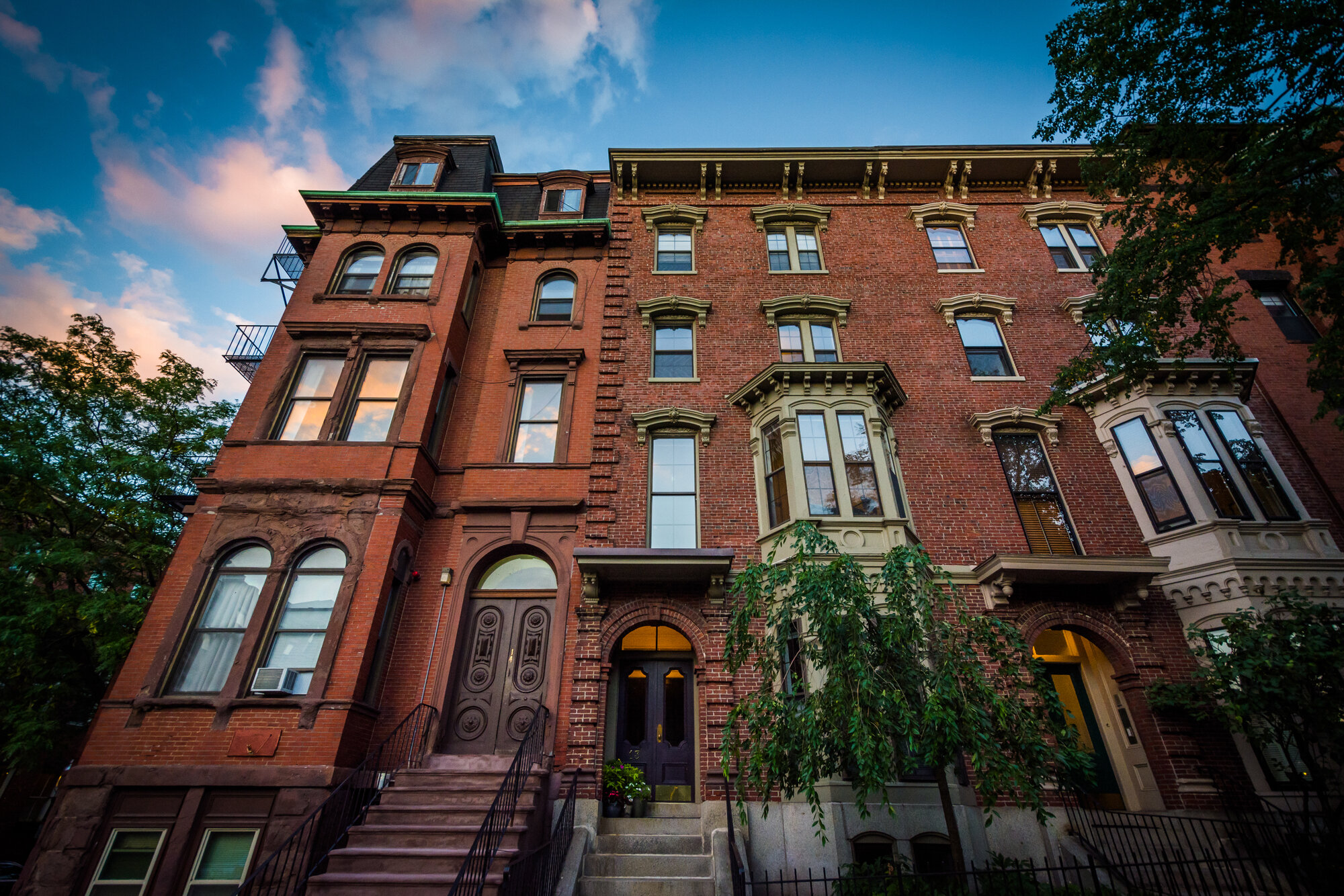Open House: Sep 14, 2025, 12:00 PM - 1:30 PM
12 Upton Ter
Medford, MA 02155
$849,900 (New)
Beds: 2
Baths: 1 | 1
Sq. Ft.: 1,953
Type: House
Listing #73429250
Nestled in the heart of Medford's Lawrence Estates,this inviting single-family residence stands ready to welcome you home.The property offers a blend of classic charm & modern comfort, providing an ideal setting for creating lasting memories.The living room presents a warm and inviting atmosphere,complete w/a fireplace that serves as a focal point for gatherings & quiet evenings alike,while the wood walls add a touch of natural elegance.In the kitchen,culinary dreams come to life amidst stone countertops, a stylish backsplash,wood walls & crown molding that adds a refined touch.The property offers ample storage and organization space w/an open floor plan and 2 spacious bedrooms upstairs w/a den or first floor bedroom.The fully finished fireplaced basement offers built ins including a bar & sitting area; as well as aseparate laundry area w/a full walk out to the patio providing a tranquil outdoor space.In-law or ADU potential! Walking distance to the square & only moments to 93 & 128
Property Features
County: Middlesex
Neighborhood: Lawrence Estates
Latitude: 42.430216
Longitude: -71.112971
Directions: Lawrence Road to Governors Avenue to Brewster to Upton
Total Rooms: 5
Interior: Ceiling Fan(s), Cable Hookup, High Speed Internet Hookup, Bathroom - 1/4, Closet, Closet/Cabinets - Custom Built, Open Floorplan, Lighting - Sconce, Window Seat, Den, Bonus Room, Internet Available - Broadband
Master Bathroom: Yes
Number of Full Bathrooms: 1
1/2 Baths: 1
Has Fireplace: Yes
Number of Fireplaces: 2
Heating: Central, Baseboard, Hot Water, Natural Gas, Fireplace(s), Fireplace
Heating Zones: 2
Cooling: Central Air
Cooling Zones: 2
Floors: Tile, Laminate, Hardwood, Flooring - Hardwood, Flooring - Wood
Appliances: Gas Water Heater, Water Heater, Range, Dishwasher, Disposal, Microwave, Refrigerator, Freezer, Washer, Dryer, Range Hood, Gas Cooktop
Basement Description: Full, Finished, Walk-Out Access, Interior Entry, Garage Access
Has Basement: Yes
Dining Room Description: 12.6x12.1, Main, First, Flooring - Hardwood, Open Floorplan, Lighting - Overhead
Family Room Description: First
Kitchen Description: 18.6x11.7, Main, First, Ceiling Fan(s), Flooring - Stone/Ceramic Tile, Window(s) - Picture, Dining Area, Balcony / Deck, Pantry, Countertops - Stone/Granite/Solid, Countertops - Upgraded, Deck - Exterior, Exterior Access, Open Floorplan, Stainless Steel Appliances, Storage, Lighting - Overhead, Vestibule
Laundry Description: 11.11 x 8.9, Washer Hookup, Sink, Flooring - Laminate, Cable Hookup, Exterior Access, Lighting - Sconce, In Basement
Living Room Description: 16.7x12.6, Main, First, Ceiling Fan(s), Flooring - Hardwood, Window(s) - Bay/Bow/Box, Cable Hookup, High Speed Internet Hookup, Open Floorplan, Sunken, Lighting - Sconce, Archway, Vestibule
Master Bedroom: 16.1x13.3, Second, Ceiling Fan(s), Closet, Flooring - Hardwood, Cable Hookup, Closet - Double
Bedroom 2 Description: 20.6x11.7, Second, Ceiling Fan(s), Closet, Flooring - Hardwood, Cable Hookup, Closet - Double
Style: Cape
Construction: Frame
Exterior: Deck - Composite, Rain Gutters, Professional Landscaping, Stone Wall
Foundation: Concrete Perimeter
Roof: Shingle
Water / Sewer: Public
Septic or Sewer: Public Sewer
Water: Public
Electric: Circuit Breakers, 200+ Amp Service
Utilities: for Electric Range, for Electric Oven, Washer Hookup
Parking Description: Attached, Under, Garage Door Opener, Paved Drive, Off Street, Tandem
Has Garage: Yes
Garage Spaces: 1
Parking Spaces: 1
Parking Description: Attached, Under, Garage Door Opener, Paved Drive, Off Street, Tandem
Lot Description: Cul-De-Sac, Wooded, Gentle Sloping
Lot Size in Acres: 0.15
Lot Size in Sq. Ft.: 6,388
Zoning: Res
Building Total Area (Sq. Ft.): 1,953
Energy Features: Thermostat
Road Description: Public, Dead End
Is Year Round: Yes
Grade School: Mcglynn
Middle High School: Andrews
High School: Medford High
Property Type: SF
Property SubType: Single Family Residence
Year Built: 1954
Status: Active
Assessments: 716,200
Home Owners Association: f
Tax Amount: $6,102
Tax Year: 2025
$ per month
Year Fixed. % Interest Rate.
| Principal + Interest: | $ |
| Monthly Tax: | $ |
| Monthly Insurance: | $ |
Listing Courtesy of Dina Castiglia Arcieri Real Estate
© 2025 MLS Property Information Network, Inc.. All rights reserved.
© 2025 MLS Property Information Network, Inc. (MLSPIN). All rights reserved.
The property listing data and information, or the Images, set forth herein were provided to MLS Property Information Network, Inc. from third-party sources, including sellers, lessors, landlords, and public records, and were compiled by MLS Property Information Network, Inc. The property listing data and information, and the Images, are for the personal, noncommercial use of consumers having a good faith interest in purchasing, leasing, or renting listed properties of the type displayed to them and may not be used for any purpose other than to identify prospective properties which such consumers may have a good faith interest in purchasing, leasing or renting. MLS Property Information Network, Inc. and its subscribers disclaim any and all representations and warranties as to the accuracy of the property listing data and information, or as to the accuracy of any of the Images, set forth herein.
The property listing data and information, or the Images, set forth herein were provided to MLS Property Information Network, Inc. from third-party sources, including sellers, lessors, landlords, and public records, and were compiled by MLS Property Information Network, Inc. The property listing data and information, and the Images, are for the personal, noncommercial use of consumers having a good faith interest in purchasing, leasing, or renting listed properties of the type displayed to them and may not be used for any purpose other than to identify prospective properties which such consumers may have a good faith interest in purchasing, leasing or renting. MLS Property Information Network, Inc. and its subscribers disclaim any and all representations and warranties as to the accuracy of the property listing data and information, or as to the accuracy of any of the Images, set forth herein.
MLS PIN data last updated at September 13, 2025, 11:40 PM ET
Real Estate IDX Powered by iHomefinder

