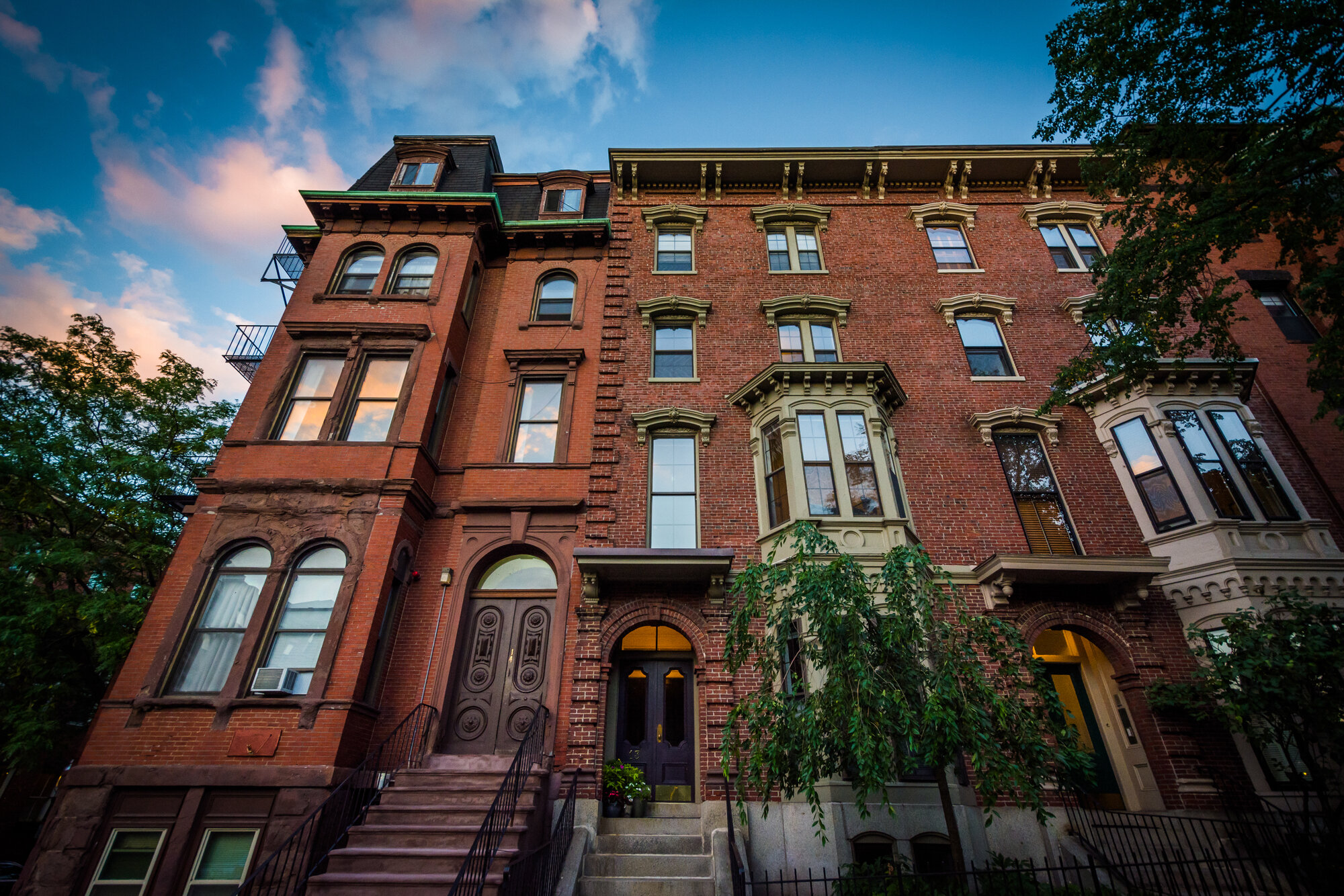121 Cross Street #3
Malden, MA 02148
$569,900 (Contingent)
Beds: 3
Baths: 2
Sq. Ft.: 1,523
Type: Condo
Listing #73415255
Step into this stunningly transformed 3-bed, 2-bath condo in Malden, where historic charm shines across 1,500+ sq ft of curated living space. Nestled in a classic Queen Anne Victorian, this rare gem blends timeless elegance with designer finishes. The first-floor layout offers flexibility, currently showcasing an eat-in kitchen with quartz countertops, new appliances, a fire-glazed backsplash, and a cozy living area off the kitchen--plus a second bedroom and the perfect home office. Upstairs, the private primary suite includes an ensuite bath and a spacious lounge featuring in-unit laundry and space for an office, gym, or bonus room. High ceilings and rich millwork enhance the home's ambiance, while dedicated parking on a quiet dead-end street adds convenience. Just steps from schools and MBTA access, this is style, space, and location in perfect harmony.
Property Features
County: Middlesex
Latitude: 42.420473
Longitude: -71.060194
Directions: Walnut Terrace, one block from corner of Walnut St and Cross Str. Please park on Walnut Terrace
Total Rooms: 6
Interior: Internet Available - Unknown
Master Bathroom: Yes
Number of Full Bathrooms: 2
Has Fireplace: No
Number of Fireplaces: 0
Heating: Hot Water, Natural Gas
Heating Zones: 2
Cooling: None
Cooling Zones: 0
Floors: Wood, Tile
Appliances: Range, Dishwasher, Disposal, Microwave, Refrigerator, Plumbed For Ice Maker
Basement Description: Y
Total Number of Units: 3
Family Room Description: 25.333333333x15.25, Second, Vaulted Ceiling(s), Flooring - Wood, Remodeled, Lighting - Pendant
Kitchen Description: 13.416666666x12.583333333, Main, First, Flooring - Wood, Countertops - Stone/Granite/Solid, Kitchen Island, Exterior Access, Recessed Lighting, Remodeled, Stainless Steel Appliances, Lighting - Pendant
Laundry Description: In Unit, Washer Hookup
Living Room Description: 13.916666666x10.333333333, First, Flooring - Wood, Remodeled, Lighting - Overhead
Master Bedroom: 13.083333333x11.75, Second, Bathroom - Full, Closet, Flooring - Wood, Recessed Lighting, Lighting - Pendant
Bedroom 2 Description: 13.083333333x12.666666666, Main, First, Closet, Flooring - Wood, Remodeled, Lighting - Overhead
Bedroom 3 Description: 13.083333333x8.25, Main, First, Closet, Flooring - Wood, Remodeled, Lighting - Overhead
Style: 2/3 Family
Stories: 2
Construction: Frame
Roof: Shingle
Water / Sewer: Public
Septic or Sewer: Public Sewer
Water: Public
Electric: Circuit Breakers
Utilities: for Electric Range, for Electric Oven, Washer Hookup, Icemaker Connection
Parking Description: Off Street, Assigned, Paved
Has Garage: No
Garage Spaces: 0
Parking Spaces: 2
Parking Description: Off Street, Assigned, Paved
Lot Size in Acres: 0
Zoning: ResA
Building Total Area (Sq. Ft.): 1,523
Is Year Round: Yes
Grade School: Ferryway School
Middle High School: Ferryway School
High School: Malden High
Property Type: CC
Property SubType: Condominium
Year Built: 1875
Status: Active Under Contract
Assessments: 724,000
HOA Fee: $308
HOA Frequency: Monthly
Pets: Yes w/ Restrictions
Tax Amount: $8,464
Tax Year: 2024
Documents Available: Master Deed, Management Association Bylaws, Floor Plans, Association Financial Statements, Certificate of Insurance
$ per month
Year Fixed. % Interest Rate.
| Principal + Interest: | $ |
| Monthly Tax: | $ |
| Monthly Insurance: | $ |
Listing Courtesy of Erica Covelle Compass
© 2025 MLS Property Information Network, Inc.. All rights reserved.
© 2025 MLS Property Information Network, Inc. (MLSPIN). All rights reserved.
The property listing data and information, or the Images, set forth herein were provided to MLS Property Information Network, Inc. from third-party sources, including sellers, lessors, landlords, and public records, and were compiled by MLS Property Information Network, Inc. The property listing data and information, and the Images, are for the personal, noncommercial use of consumers having a good faith interest in purchasing, leasing, or renting listed properties of the type displayed to them and may not be used for any purpose other than to identify prospective properties which such consumers may have a good faith interest in purchasing, leasing or renting. MLS Property Information Network, Inc. and its subscribers disclaim any and all representations and warranties as to the accuracy of the property listing data and information, or as to the accuracy of any of the Images, set forth herein.
The property listing data and information, or the Images, set forth herein were provided to MLS Property Information Network, Inc. from third-party sources, including sellers, lessors, landlords, and public records, and were compiled by MLS Property Information Network, Inc. The property listing data and information, and the Images, are for the personal, noncommercial use of consumers having a good faith interest in purchasing, leasing, or renting listed properties of the type displayed to them and may not be used for any purpose other than to identify prospective properties which such consumers may have a good faith interest in purchasing, leasing or renting. MLS Property Information Network, Inc. and its subscribers disclaim any and all representations and warranties as to the accuracy of the property listing data and information, or as to the accuracy of any of the Images, set forth herein.
MLS PIN data last updated at August 13, 2025, 11:11 AM ET
Real Estate IDX Powered by iHomefinder

