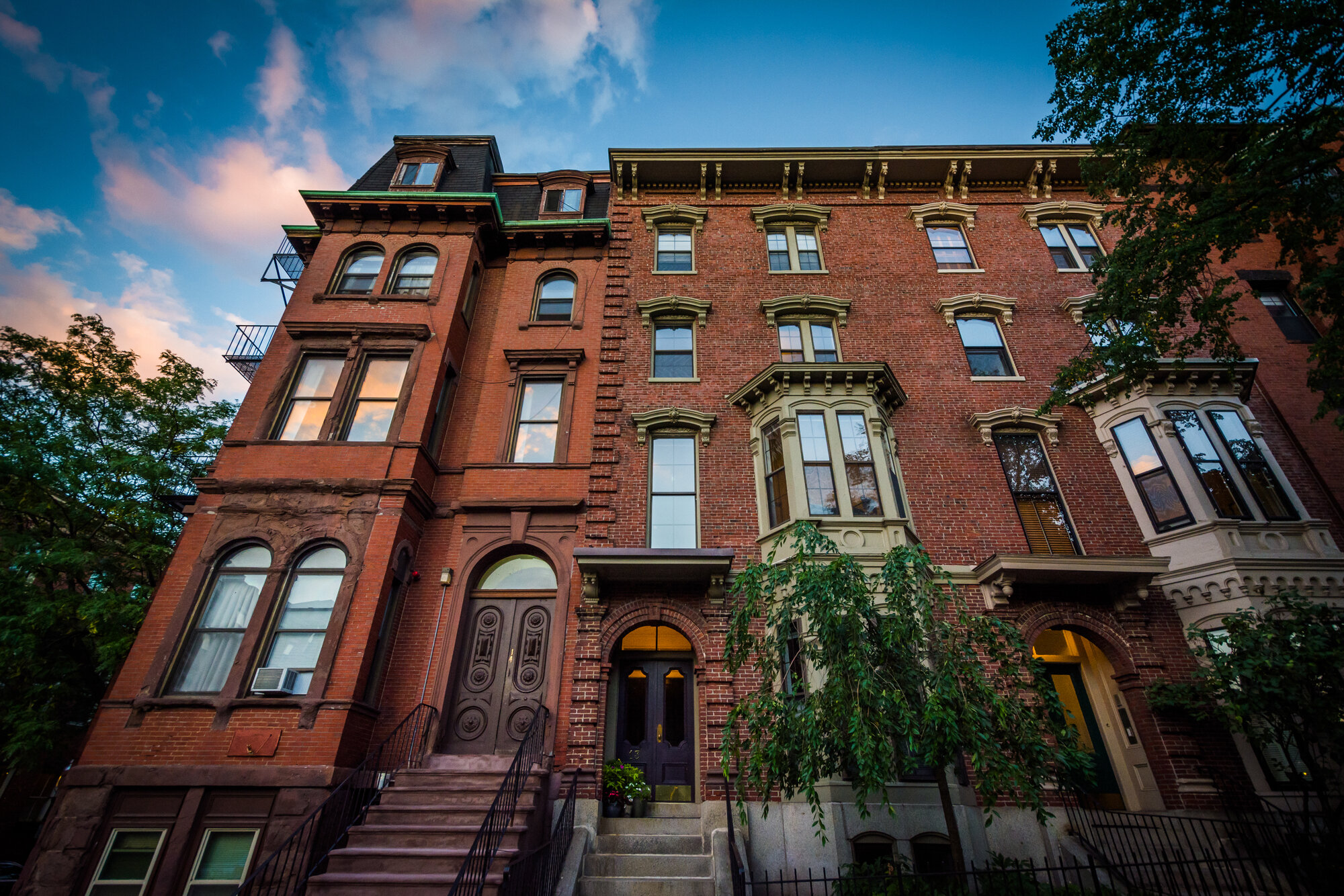Open House: Sep 20, 2025, 11:00 AM - 12:30 PM
Open House: Sep 21, 2025, 11:00 AM - 12:30 PM
131 Laurel Street #B
Malden, MA 02148
$524,900 (New)
Beds: 2
Baths: 2
Sq. Ft.: 1,290
Type: Condo
Listing #73431880
Don't miss this rare Victorian condo blending historic charm with modern updates, just mins from Boston, Logan Airport, Encore, shopping, cafés & restaurants. This sun-splashed 2-bed, 2-bath 1st-floor home features soaring 11-ft ceilings, hardwood floors, open living/dining area w/ gas fireplace & dramatic pull-down projection screen. Brand-new chef's kitchen boasts sleek cabinetry, quartz counters, center island & top end appliances. Retreat to oversized primary suite w/ new spa-like bath, tiled shower & large closet. Spacious 2nd bedroom, modern bath & in-unit laundry complete layout. Enjoy a fenced yard, rear porch, central air, basement storage & pet-friendly living. Owner has invested $80K+ since '21 on new kitchen/primary bath; HOA ~$100K in recent updates. Prime Maplewood location near Malden Center & Wellington T, Routes 1/60/99, parks, Northern Strand Trail & Mystic Valley Charter School. Historic charm, modern luxury & vibrant neighborhood lifestyle all come together!
Property Features
County: Middlesex
MLS Area: Maplewood
Latitude: 42.432396
Longitude: -71.044282
Directions: Between Salem St and Webster St
Total Rooms: 4
Master Bathroom: Yes
Number of Full Bathrooms: 2
Amenities: Garden Area
Has Fireplace: Yes
Number of Fireplaces: 1
Heating: Central, Natural Gas
Heating Zones: 1
Cooling: Central Air
Cooling Zones: 1
Floors: Wood, Tile, Carpet
Appliances: Range, Dishwasher, Microwave, Refrigerator, Washer, Dryer
Basement Description: Y
Total Number of Units: 4
Dining Room Description: First, Flooring - Wood, Open Floorplan, Recessed Lighting
Kitchen Description: First, Flooring - Hardwood, Dining Area, Countertops - Stone/Granite/Solid, Countertops - Upgraded, Kitchen Island, Exterior Access, Recessed Lighting, Stainless Steel Appliances
Laundry Description: First Floor, In Unit
Living Room Description: First, Closet, Flooring - Hardwood, Open Floorplan, Recessed Lighting, Remodeled
Master Bedroom: First, Bathroom - Full, Ceiling Fan(s), Closet/Cabinets - Custom Built, Flooring - Hardwood, Remodeled
Bedroom 2 Description: First, Closet, Flooring - Wall to Wall Carpet
Style: Other (See Remarks)
Stories: 1
Construction: Frame
Exterior: Porch, Fenced Yard, Garden, Rain Gutters
Roof: Shingle
Water / Sewer: Public
Septic or Sewer: Public Sewer
Water: Public
Electric: Circuit Breakers
Utilities: for Electric Range
Has Garage: No
Garage Spaces: 0
Parking Spaces: 0
Lot Size in Acres: 0
Zoning: ResB
Building Total Area (Sq. Ft.): 1,290
Is Year Round: Yes
Property Type: CC
Property SubType: Condominium
Year Built: 1920
Status: Active
Complex Name: Ayer House Condominium
Assessments: 468,500
HOA Fee: $300
HOA Frequency: Monthly
Pets: Yes
Tax Amount: $5,303
Tax Year: 2025
$ per month
Year Fixed. % Interest Rate.
| Principal + Interest: | $ |
| Monthly Tax: | $ |
| Monthly Insurance: | $ |
Listing Courtesy of The Shorey Realty Group Real Broker MA, LLC
© 2025 MLS Property Information Network, Inc.. All rights reserved.
© 2025 MLS Property Information Network, Inc. (MLSPIN). All rights reserved.
The property listing data and information, or the Images, set forth herein were provided to MLS Property Information Network, Inc. from third-party sources, including sellers, lessors, landlords, and public records, and were compiled by MLS Property Information Network, Inc. The property listing data and information, and the Images, are for the personal, noncommercial use of consumers having a good faith interest in purchasing, leasing, or renting listed properties of the type displayed to them and may not be used for any purpose other than to identify prospective properties which such consumers may have a good faith interest in purchasing, leasing or renting. MLS Property Information Network, Inc. and its subscribers disclaim any and all representations and warranties as to the accuracy of the property listing data and information, or as to the accuracy of any of the Images, set forth herein.
The property listing data and information, or the Images, set forth herein were provided to MLS Property Information Network, Inc. from third-party sources, including sellers, lessors, landlords, and public records, and were compiled by MLS Property Information Network, Inc. The property listing data and information, and the Images, are for the personal, noncommercial use of consumers having a good faith interest in purchasing, leasing, or renting listed properties of the type displayed to them and may not be used for any purpose other than to identify prospective properties which such consumers may have a good faith interest in purchasing, leasing or renting. MLS Property Information Network, Inc. and its subscribers disclaim any and all representations and warranties as to the accuracy of the property listing data and information, or as to the accuracy of any of the Images, set forth herein.
MLS PIN data last updated at September 17, 2025, 5:48 PM ET
Real Estate IDX Powered by iHomefinder

