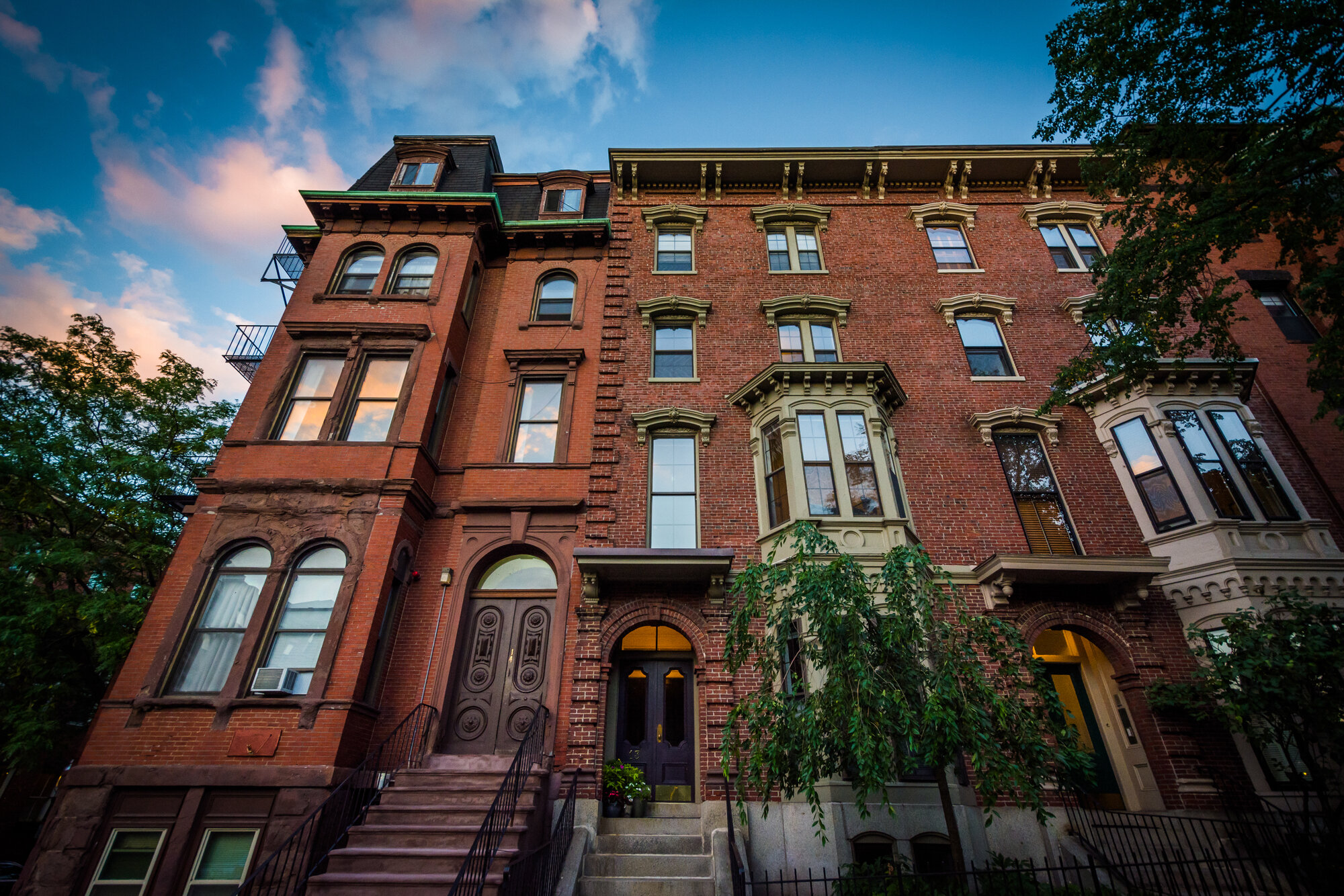Open House: Sep 20, 2025, 11:00 AM - 12:30 PM
Open House: Sep 21, 2025, 11:00 AM - 12:30 PM
15 Ash St #15
Belmont, MA 02478
$895,000
Beds: 2
Baths: 2 | 1
Sq. Ft.: 1,286
Type: Condo
Listing #73429617
Welcome home to this modern 2+ bedroom, 2.5-bath townhome on a dead end street! Almost no maintenance is needed in the open-concept floor plan. The main level features hardwood floors, high ceilings, crown molding, plantation shutters, & a kitchen with granite countertops, stainless appliances, recessed lighting, and sliders to a large private deck. A 1/2 bath and laundry complete this level. Upstairs offers a primary suite with walk-in closet and en suite bath, plus a 2nd bedroom and full bath. Both bedrooms have beautiful wide pine floors. The top floor includes a guest room and flex space for an office or playroom; the unfinished lower level offers bonus space and storage. Enjoy heated floors and a towel warmer in the primary bath, a fenced yard, central a/c, private driveway, and close proximity to Town Field, playground, dog park, commuter rail, Harvard Sq bus, daycares, & Belmont Center, Waverley, and Cushing Square.
Property Features
County: Middlesex
Latitude: 42.391203
Longitude: -71.180381
Directions: Off of Waverley - one way street.
Total Rooms: 5
Interior: Loft, Walk-up Attic
Master Bathroom: Yes
Number of Full Bathrooms: 2
1/2 Baths: 1
Has Fireplace: No
Number of Fireplaces: 0
Heating: Heat Pump
Heating Zones: 1
Cooling: Heat Pump
Floors: Wood, Tile
Appliances: Range, Dishwasher, Disposal, Microwave, Refrigerator, Washer, Dryer
Basement Description: Y
Total Number of Units: 2
Dining Room Description: First
Family Room Description: First
Kitchen Description: 12.916666666x11.416666666, Main, First, Flooring - Hardwood, Open Floorplan, Recessed Lighting
Laundry Description: First Floor, In Unit, Washer Hookup
Living Room Description: 13.583333333x19, First, Flooring - Hardwood, Window(s) - Bay/Bow/Box
Master Bedroom: 12.333333333, Second, Bathroom - Full, Closet, Flooring - Hardwood
Bedroom 2 Description: 10.583333333x11.25, Second, Closet, Flooring - Hardwood
Style: Townhouse
Stories: 2
Construction: Frame
Exterior: Deck, Garden
Roof: Shingle
Water / Sewer: Public
Septic or Sewer: Public Sewer
Water: Public
Utilities: for Gas Range, Washer Hookup
Parking Description: Off Street, Paved, Exclusive Parking
Has Garage: No
Garage Spaces: 0
Parking Spaces: 2
Parking Description: Off Street, Paved, Exclusive Parking
Lot Size in Acres: 0.11
Lot Size in Sq. Ft.: 4,881
Zoning: R
Building Total Area (Sq. Ft.): 1,286
Grade School: Confirm With School
Middle High School: Chenery
High School: Belmont High
Property Type: CC
Property SubType: Condominium
Year Built: 1895
Status: Active
Complex Name: 13-15 Ash St Condominium
Assessments: 884,000
HOA Fee: $235
HOA Frequency: Monthly
Tax Amount: $10,069
Tax Year: 2025
$ per month
Year Fixed. % Interest Rate.
| Principal + Interest: | $ |
| Monthly Tax: | $ |
| Monthly Insurance: | $ |
Listing Courtesy of Olivia Brown Keller Williams Realty
© 2025 MLS Property Information Network, Inc.. All rights reserved.
© 2025 MLS Property Information Network, Inc. (MLSPIN). All rights reserved.
The property listing data and information, or the Images, set forth herein were provided to MLS Property Information Network, Inc. from third-party sources, including sellers, lessors, landlords, and public records, and were compiled by MLS Property Information Network, Inc. The property listing data and information, and the Images, are for the personal, noncommercial use of consumers having a good faith interest in purchasing, leasing, or renting listed properties of the type displayed to them and may not be used for any purpose other than to identify prospective properties which such consumers may have a good faith interest in purchasing, leasing or renting. MLS Property Information Network, Inc. and its subscribers disclaim any and all representations and warranties as to the accuracy of the property listing data and information, or as to the accuracy of any of the Images, set forth herein.
The property listing data and information, or the Images, set forth herein were provided to MLS Property Information Network, Inc. from third-party sources, including sellers, lessors, landlords, and public records, and were compiled by MLS Property Information Network, Inc. The property listing data and information, and the Images, are for the personal, noncommercial use of consumers having a good faith interest in purchasing, leasing, or renting listed properties of the type displayed to them and may not be used for any purpose other than to identify prospective properties which such consumers may have a good faith interest in purchasing, leasing or renting. MLS Property Information Network, Inc. and its subscribers disclaim any and all representations and warranties as to the accuracy of the property listing data and information, or as to the accuracy of any of the Images, set forth herein.
MLS PIN data last updated at September 17, 2025, 5:48 PM ET
Real Estate IDX Powered by iHomefinder

