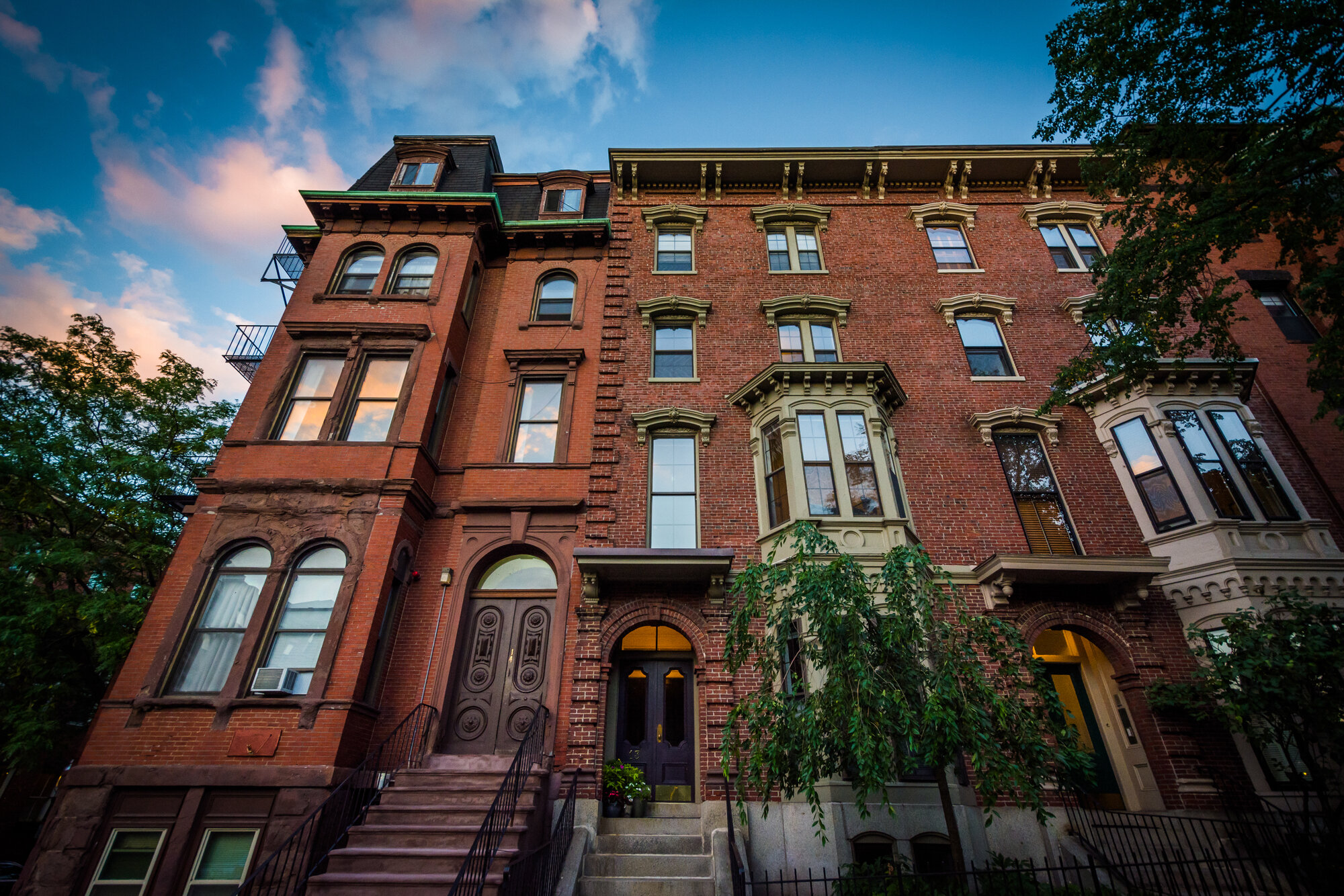231 Beal Road
Waltham, MA 02453
$2,199,900 (New)
Beds: 4
Baths: 5 | 1
Sq. Ft.: 4,721
Type: House
Listing #73390959
Welcome to this breathtaking new construction home, redefining luxury living! Boasting 4 spacious en-suite bedrooms with walk-in closets and designer details, including a first-floor en suite perfect for guests, or in-laws. The stunning home office inspires productivity, while the gourmet kitchen features a 9-foot island, high-end appliances, and sleek cabinetry--ideal for entertaining. The large living & dining room create a warm, inviting atmosphere w a fireplace. The enormous basement offers a family room with a wet bar, 2nd fireplace, flex rooms/space for a home gym & an extra guest bedroom. Outside, enjoy a lush backyard with a stone patio, deck, outdoor grill & greenery. The oversized 2-car garage provides ample storage, and 9-foot ceilings throughout--including the basement--add grandeur and openness. This magnificent residence blends luxury, comfort, and style - creating an unparalleled living experience - home to your dream lifestyle--where elegance meets excitement at every turn!
Property Features
County: Middlesex
Neighborhood: Warrendale
Latitude: 42.3814
Longitude: -71.206436
Directions: Gorgeous Warrendale of Waltham - Warren Street to Beal or Main to Beal
Total Rooms: 14
Interior: Bathroom - Full, Bathroom - Tiled With Tub, Countertops - Stone/Granite/Solid, Recessed Lighting, Soaking Tub, Bathroom - Tiled With Shower Stall, Enclosed Shower - Fiberglass, Vaulted Ceiling(s), Bathroom, Office, Bonus Room, Exercise Room, Wet Bar
Master Bathroom: Yes
Number of Full Bathrooms: 5
1/2 Baths: 1
Has Fireplace: Yes
Number of Fireplaces: 2
Heating: Forced Air, Natural Gas
Cooling: Central Air
Floors: Tile, Vinyl, Hardwood, Flooring - Stone/Ceramic Tile, Flooring - Hardwood, Flooring - Vinyl
Appliances: Gas Water Heater, Range, Dishwasher, Disposal, Microwave, Refrigerator, Range Hood, Plumbed For Ice Maker
Basement Description: Full, Finished, Walk-Out Access, Interior Entry, Bulkhead, Sump Pump
Has Basement: Yes
Dining Room Description: 14x14, Main, First, Flooring - Hardwood, Deck - Exterior, Exterior Access, Recessed Lighting
Family Room Description: 28x16, Basement, Closet, Closet/Cabinets - Custom Built, Flooring - Vinyl, Wet Bar, Recessed Lighting
Kitchen Description: 18x16, Main, First, Flooring - Hardwood, Countertops - Stone/Granite/Solid, Kitchen Island, Cabinets - Upgraded, Exterior Access, Open Floorplan, Recessed Lighting, Stainless Steel Appliances, Gas Stove
Laundry Description: 8 x 6, Flooring - Hardwood, Recessed Lighting, Second Floor, Electric Dryer Hookup, Washer Hookup
Living Room Description: 15x17, Main, First, Closet/Cabinets - Custom Built, Flooring - Hardwood, Deck - Exterior, Exterior Access, Open Floorplan, Recessed Lighting, Window Seat
Master Bedroom: 15x17, Second, Walk-In Closet(s), Flooring - Hardwood, Recessed Lighting
Bedroom 2 Description: 13x16, Second, Walk-In Closet(s), Flooring - Hardwood, Recessed Lighting
Bedroom 3 Description: 16x13, Second, Walk-In Closet(s), Flooring - Hardwood, Recessed Lighting
Bedroom 4 Description: 12x12, Main, First, Closet, Flooring - Hardwood, Recessed Lighting
Style: Colonial, Contemporary
Construction: Frame
Exterior: Porch, Deck - Composite, Patio, Rain Gutters, Professional Landscaping, Sprinkler System, Decorative Lighting, Screens, Fenced Yard, Stone Wall
Foundation: Concrete Perimeter
Roof: Shingle, Metal
Water / Sewer: Public
Septic or Sewer: Public Sewer
Water: Public
Electric: Circuit Breakers, Other (See Remarks)
Utilities: for Gas Range, for Electric Oven, for Electric Dryer, Washer Hookup, Icemaker Connection
Parking Description: Attached, Garage Door Opener, Heated Garage, Storage, Workshop in Garage, Garage Faces Side, Oversized, Paved Drive, Off Street, Paved
Has Garage: Yes
Garage Spaces: 2
Parking Spaces: 4
Parking Description: Attached, Garage Door Opener, Heated Garage, Storage, Workshop in Garage, Garage Faces Side, Oversized, Paved Drive, Off Street, Paved
Lot Description: Level
Lot Size in Acres: 0.17
Lot Size in Sq. Ft.: 7,575
Zoning: res
Building Total Area (Sq. Ft.): 4,721
Road Description: Public
Is Year Round: Yes
Grade School: Fitzgerald
Middle High School: Mcdevitt
High School: Waltham High
Property Type: SF
Property SubType: Single Family Residence
Year Built: 2025
Status: Active
Home Owners Association: f
Tax Amount: $0
Tax Year: 2025
$ per month
Year Fixed. % Interest Rate.
| Principal + Interest: | $ |
| Monthly Tax: | $ |
| Monthly Insurance: | $ |
Listing Courtesy of Adriana Scholz Lamacchia Realty, Inc.
© 2025 MLS Property Information Network, Inc.. All rights reserved.
© 2025 MLS Property Information Network, Inc. (MLSPIN). All rights reserved.
The property listing data and information, or the Images, set forth herein were provided to MLS Property Information Network, Inc. from third-party sources, including sellers, lessors, landlords, and public records, and were compiled by MLS Property Information Network, Inc. The property listing data and information, and the Images, are for the personal, noncommercial use of consumers having a good faith interest in purchasing, leasing, or renting listed properties of the type displayed to them and may not be used for any purpose other than to identify prospective properties which such consumers may have a good faith interest in purchasing, leasing or renting. MLS Property Information Network, Inc. and its subscribers disclaim any and all representations and warranties as to the accuracy of the property listing data and information, or as to the accuracy of any of the Images, set forth herein.
The property listing data and information, or the Images, set forth herein were provided to MLS Property Information Network, Inc. from third-party sources, including sellers, lessors, landlords, and public records, and were compiled by MLS Property Information Network, Inc. The property listing data and information, and the Images, are for the personal, noncommercial use of consumers having a good faith interest in purchasing, leasing, or renting listed properties of the type displayed to them and may not be used for any purpose other than to identify prospective properties which such consumers may have a good faith interest in purchasing, leasing or renting. MLS Property Information Network, Inc. and its subscribers disclaim any and all representations and warranties as to the accuracy of the property listing data and information, or as to the accuracy of any of the Images, set forth herein.
MLS PIN data last updated at June 14, 2025, 11:42 PM ET
Real Estate IDX Powered by iHomefinder

