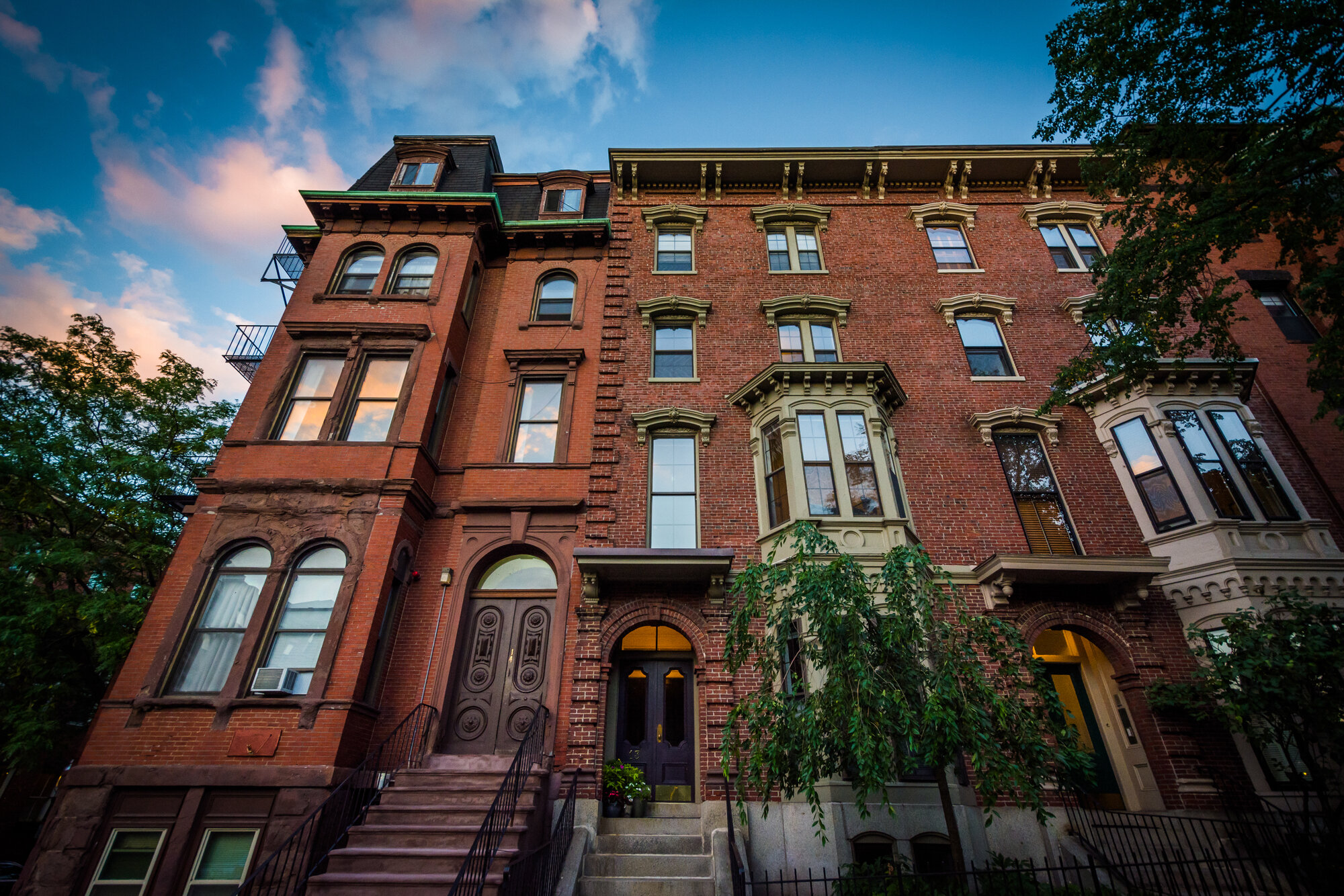Open House: Oct 19, 2025, 11:00 AM - 12:30 PM
24 Western Ave
Beverly, MA 01915
$624,900 (New)
Beds: 3
Baths: 1
Sq. Ft.: 1,125
Type: House
Listing #73444227
Come see this beautifully updated Cape on a quiet side street in Beverly's desirable Ryal Side neighborhood. Renovated six years ago, this charming home features an architectural shingle roof, vinyl siding, and an updated kitchen with granite countertops and stainless steel appliances. The bathroom was fully remodeled with a new tub, tile surround, tile flooring, and vanity. Additional updates include blown-in insulation and a newer gas-fired furnace for energy efficiency. Enjoy the level, fenced-in backyard from your private back deck. A spacious driveway offers plenty of parking, and the two-car garage has been converted into a versatile space with an office, workshop and storage area, complete with a working wood stove, could be converted back to a traditional garage if desired. Conveniently located near Route 128, the commuter rail, riverfront, and beautiful Obear Park, this move-in-ready home is ready for a new owner. First showings at Open House on Sunday 10/19 from 11:00 - 1:00.
Property Features
County: Essex
Latitude: 42.551149
Longitude: -70.904267
Directions: Bridge St to Western Ave.
Total Rooms: 6
Number of Full Bathrooms: 1
Has Fireplace: No
Number of Fireplaces: 0
Heating: Forced Air, Oil
Heating Zones: 2
Cooling: None
Cooling Zones: 0
Floors: Wood, Tile
Appliances: Gas Water Heater, Range, Dishwasher, Microwave, Refrigerator
Basement Description: Full
Has Basement: Yes
Laundry Description: Electric Dryer Hookup, Washer Hookup
Style: Cape
Construction: Frame
Exterior: Deck
Foundation: Concrete Perimeter
Roof: Shingle
Water / Sewer: Public
Septic or Sewer: Public Sewer
Water: Public
Electric: Circuit Breakers, 100 Amp Service
Utilities: for Gas Range, for Electric Dryer, Washer Hookup
Parking Description: Detached, Workshop in Garage, Paved Drive, Off Street, Paved
Has Garage: Yes
Garage Spaces: 1
Parking Spaces: 6
Parking Description: Detached, Workshop in Garage, Paved Drive, Off Street, Paved
Lot Description: Gentle Sloping, Level
Lot Size in Acres: 0.13
Lot Size in Sq. Ft.: 5,776
Zoning: R10
Building Total Area (Sq. Ft.): 1,125
Energy Features: Thermostat
Road Description: Public
Property Type: SF
Property SubType: Single Family Residence
Year Built: 1950
Status: Active
Assessments: 540,400
Home Owners Association: f
Tax Amount: $5,939
Tax Year: 2025
$ per month
Year Fixed. % Interest Rate.
| Principal + Interest: | $ |
| Monthly Tax: | $ |
| Monthly Insurance: | $ |
Listing Courtesy of Chapman Real Estate Group Four Points Real Estate, LLC
© 2025 MLS Property Information Network, Inc.. All rights reserved.
© 2025 MLS Property Information Network, Inc. (MLSPIN). All rights reserved.
The property listing data and information, or the Images, set forth herein were provided to MLS Property Information Network, Inc. from third-party sources, including sellers, lessors, landlords, and public records, and were compiled by MLS Property Information Network, Inc. The property listing data and information, and the Images, are for the personal, noncommercial use of consumers having a good faith interest in purchasing, leasing, or renting listed properties of the type displayed to them and may not be used for any purpose other than to identify prospective properties which such consumers may have a good faith interest in purchasing, leasing or renting. MLS Property Information Network, Inc. and its subscribers disclaim any and all representations and warranties as to the accuracy of the property listing data and information, or as to the accuracy of any of the Images, set forth herein.
The property listing data and information, or the Images, set forth herein were provided to MLS Property Information Network, Inc. from third-party sources, including sellers, lessors, landlords, and public records, and were compiled by MLS Property Information Network, Inc. The property listing data and information, and the Images, are for the personal, noncommercial use of consumers having a good faith interest in purchasing, leasing, or renting listed properties of the type displayed to them and may not be used for any purpose other than to identify prospective properties which such consumers may have a good faith interest in purchasing, leasing or renting. MLS Property Information Network, Inc. and its subscribers disclaim any and all representations and warranties as to the accuracy of the property listing data and information, or as to the accuracy of any of the Images, set forth herein.
MLS PIN data last updated at October 15, 2025, 11:49 PM ET
Real Estate IDX Powered by iHomefinder

