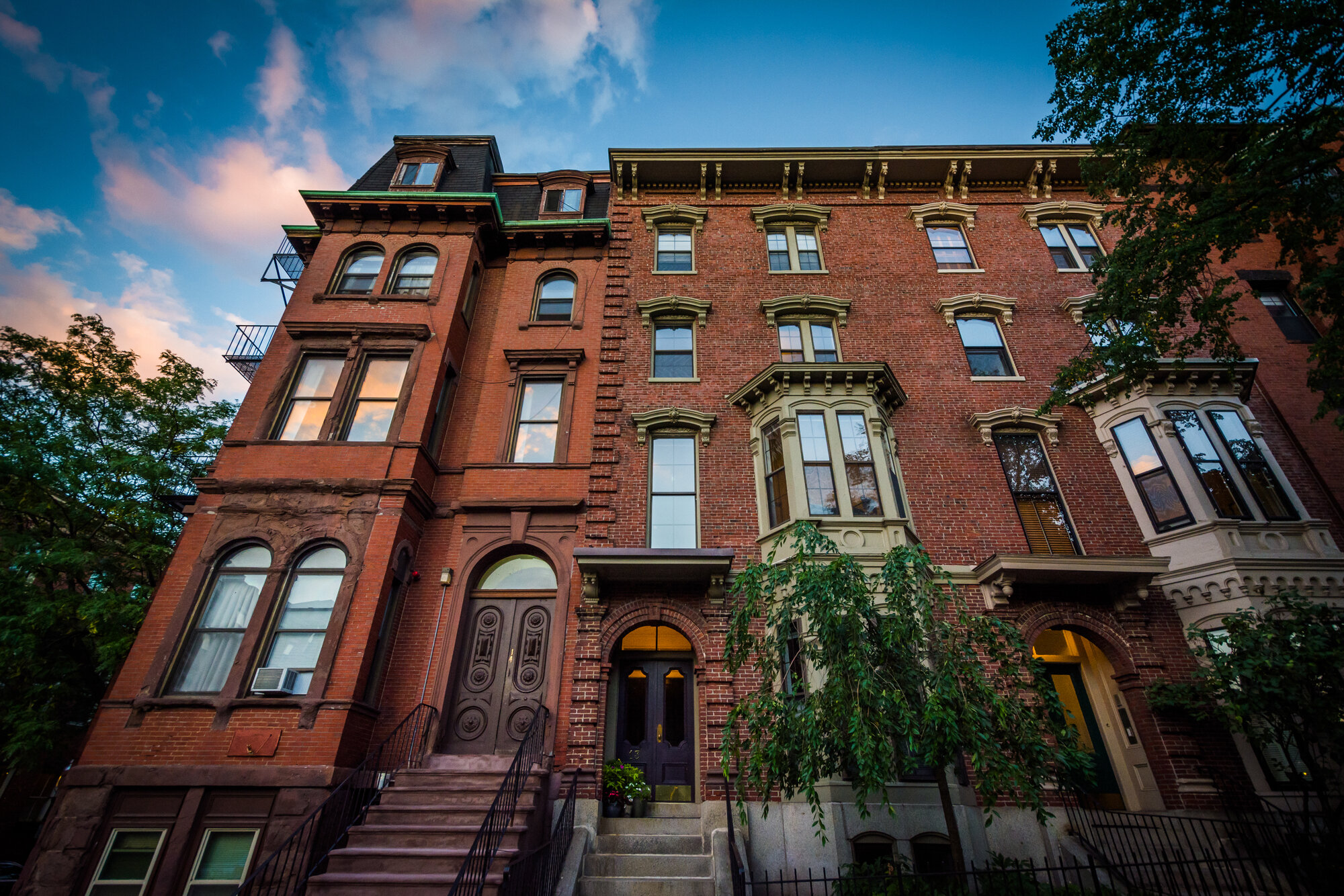263 Common St
Belmont, MA 02478
$2,050,000
Beds: 5
Baths: 3 | 1
Sq. Ft.: 2,691
Type: House
Listing #73438867
Sited on the knoll of quintessential Common Street, a 1/3 acre between Belmont Center & Cushing Sq, this meandering 5-bed 3.5-bath Colonial blends timeless architecture with modernizations in a charming, fairytale setting. A gracious entry foyer welcomes us into a living room w/3 exposures & fireplace, custom built-ins; dining room w/original built-ins, central kitchen exceptional storage, handsome library, powder room. The 2 main floor bedrooms/bath are multi-use spaces & may form a separate suite from the main house for inlaws/au pair. Upstairs there is a primary suite w/WIC, 2 gut-renovated luxe baths, 2 corner bedrooms. Updates include roof replacement, new windows across the main house, 7 mini-splits w/3 condensers & electric car charger. 1000-1400sf expansion potential in the attic & basement with finished stairs. Moments to top-rated schools, shops, restaurants & train, this home offers the best of New England living on one of its most picturesque streets.
Property Features
County: Middlesex
Latitude: 42.387507
Longitude: -71.174662
Directions: Common Street between Carleton Circle and Long Avenue
Total Rooms: 10
Interior: Internet Available - Unknown
Master Bathroom: Yes
Number of Full Bathrooms: 3
1/2 Baths: 1
Has Fireplace: Yes
Number of Fireplaces: 2
Heating: Baseboard, Oil
Heating Zones: 3
Cooling: Ductless
Cooling Zones: 7
Floors: Wood, Tile, Carpet
Appliances: Water Heater, Range, Dishwasher, Disposal, Microwave, Refrigerator, Washer, Dryer
Basement Description: Full, Interior Entry, Concrete
Has Basement: Yes
Laundry Description: Electric Dryer Hookup, Washer Hookup
Style: Colonial
Exterior: Patio, Rain Gutters, Storage, Decorative Lighting, Fenced Yard, Garden, Stone Wall
Foundation: Concrete Perimeter
Roof: Shingle
Water / Sewer: Public
Septic or Sewer: Public Sewer
Water: Public
Electric: 200+ Amp Service
Utilities: for Electric Range, for Electric Oven, for Electric Dryer, Washer Hookup
Parking Description: Garage Door Opener, Garage Faces Side, Paved Drive, Off Street, Driveway, Paved
Has Garage: Yes
Garage Spaces: 2
Parking Spaces: 4
Parking Description: Garage Door Opener, Garage Faces Side, Paved Drive, Off Street, Driveway, Paved
Lot Size in Acres: 0.31
Lot Size in Sq. Ft.: 13,410
Zoning: SC
Building Total Area (Sq. Ft.): 2,691
Road Description: Public
Is Year Round: Yes
Property Type: SF
Property SubType: Single Family Residence
Year Built: 1942
Status: Active
Assessments: 1,699,000
Home Owners Association: f
Tax Amount: $19,352
Tax Year: 2025
$ per month
Year Fixed. % Interest Rate.
| Principal + Interest: | $ |
| Monthly Tax: | $ |
| Monthly Insurance: | $ |
Listing Courtesy of Sarah Reddick Shimoff Compass
© 2025 MLS Property Information Network, Inc.. All rights reserved.
© 2025 MLS Property Information Network, Inc. (MLSPIN). All rights reserved.
The property listing data and information, or the Images, set forth herein were provided to MLS Property Information Network, Inc. from third-party sources, including sellers, lessors, landlords, and public records, and were compiled by MLS Property Information Network, Inc. The property listing data and information, and the Images, are for the personal, noncommercial use of consumers having a good faith interest in purchasing, leasing, or renting listed properties of the type displayed to them and may not be used for any purpose other than to identify prospective properties which such consumers may have a good faith interest in purchasing, leasing or renting. MLS Property Information Network, Inc. and its subscribers disclaim any and all representations and warranties as to the accuracy of the property listing data and information, or as to the accuracy of any of the Images, set forth herein.
The property listing data and information, or the Images, set forth herein were provided to MLS Property Information Network, Inc. from third-party sources, including sellers, lessors, landlords, and public records, and were compiled by MLS Property Information Network, Inc. The property listing data and information, and the Images, are for the personal, noncommercial use of consumers having a good faith interest in purchasing, leasing, or renting listed properties of the type displayed to them and may not be used for any purpose other than to identify prospective properties which such consumers may have a good faith interest in purchasing, leasing or renting. MLS Property Information Network, Inc. and its subscribers disclaim any and all representations and warranties as to the accuracy of the property listing data and information, or as to the accuracy of any of the Images, set forth herein.
MLS PIN data last updated at October 15, 2025, 9:33 PM ET
Real Estate IDX Powered by iHomefinder

