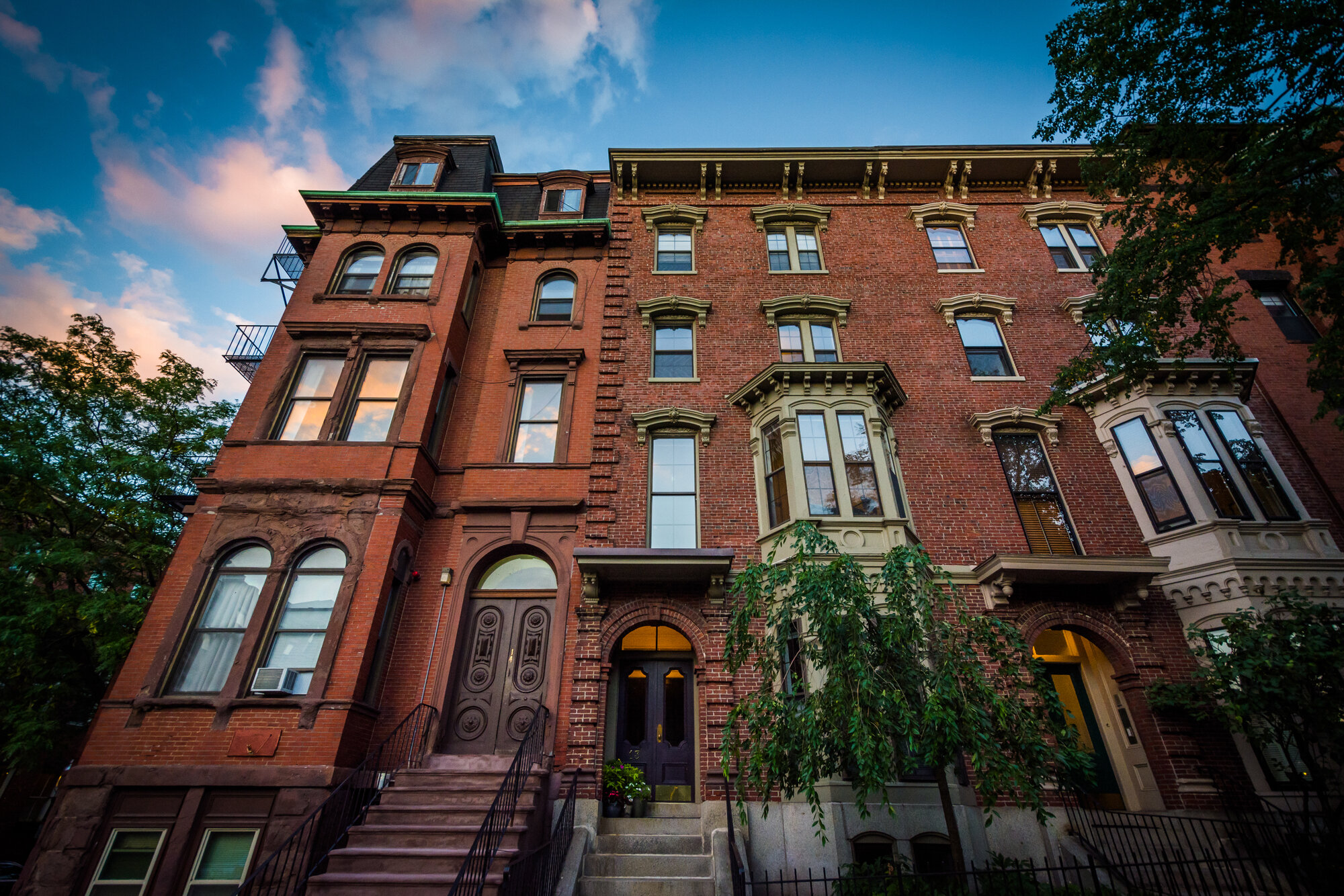Open House: Oct 18, 2025, 11:00 AM - 1:00 PM
Remarks: Please submit offers by end of business day on Monday 10/20
Open House: Oct 19, 2025, 12:00 PM - 2:00 PM
Remarks: Please submit offers by end of business day on Monday 10/20
5 Riverbank Rd
Salem, MA 01970
$855,000 (New)
Beds: 2
Baths: 2
Sq. Ft.: 1,704
Type: House
Listing #73443057
Idyllic private backyard with panoramic views of Forest River in Salem, MA, a short walking distance to the Marblehead Rail Trail and scenic views of Salem Harbor. Enjoy nature's beauty while you barbecue and sit at the gorgeous deck or under the brand new pergola of this renovated two-bedroom, two bathroom Cape-style home with garage and ample additional parking. The first floor offers a spacious living room with full water views, hardwood floors, a beautiful gas fireplace and a full bathroom with steam. The bright and sunny kitchen overlooks the water and marsh and features stainless steel appliances and quartz countertops, and opens up to the dining room. Upstairs, retreat to a spacious master bedroom with ample storage and custom built-ins, a second bedroom and a stylish full bathroom. Enjoy the game with your friends in the finished basement that features a second gas fireplace, laundry, additional storage and space for an office or gym.
Property Features
County: Essex
Neighborhood: Forest River
Latitude: 42.496153
Longitude: -70.887918
Directions: Use GPS
Total Rooms: 7
Master Bathroom: No
Number of Full Bathrooms: 2
Has Fireplace: Yes
Number of Fireplaces: 2
Heating: Forced Air, Baseboard, Natural Gas
Heating Zones: 3
Cooling: Wall Unit(s)
Cooling Zones: 1
Floors: Wood, Tile
Appliances: Gas Water Heater, Tankless Water Heater, Range, Refrigerator
Basement Description: Partial
Has Basement: Yes
Dining Room Description: First, Flooring - Hardwood, Window(s) - Picture, French Doors
Kitchen Description: First, Flooring - Stone/Ceramic Tile, Window(s) - Picture, Countertops - Stone/Granite/Solid, Kitchen Island, Stainless Steel Appliances
Laundry Description: Flooring - Laminate, In Basement, Washer Hookup
Living Room Description: First, Flooring - Hardwood, Window(s) - Bay/Bow/Box, Cable Hookup, Deck - Exterior, Remodeled, Slider
Master Bedroom: Second, Closet, Closet/Cabinets - Custom Built, Flooring - Hardwood
Bedroom 2 Description: Second, Closet, Flooring - Hardwood
Bedroom 3 Description: Basement, Flooring - Laminate
Style: Tudor
Construction: Frame
Exterior: Deck - Composite, Patio, Rain Gutters, Storage, Sprinkler System
Foundation: Concrete Perimeter
Roof: Shingle
Water / Sewer: Public
Septic or Sewer: Public Sewer
Water: Public
Distance To Water: Waterfront, Ocean, River, 0
Electric: 110 Volts
Utilities: for Gas Range, for Electric Range, Washer Hookup
Parking Description: Detached, Paved Drive
Has Garage: Yes
Garage Spaces: 1
Parking Spaces: 3
Parking Description: Detached, Paved Drive
Lot Size in Acres: 0.13
Lot Size in Sq. Ft.: 5,602
Zoning: R1
Water Rights: Waterfront, Ocean, River, 0
Building Total Area (Sq. Ft.): 1,704
Road Description: Public
Waterfront Description: Waterfront, Ocean, River, 0 to 1/10 Mile To Beach, Beach Ownership(Association)
Has Waterfront: Yes
Has Water View: Yes
Grade School: Salltonstall
Middle High School: Salem Middle School
High School: Salem High
Property Type: SF
Property SubType: Single Family Residence
Year Built: 1951
Status: Active
Assessments: 717,000
Home Owners Association: f
Beach Description: Waterfront, Ocean, River, 0 to 1/10 Mile To Beach, Beach Ownership(Association)
Tax Amount: $8,131
Tax Year: 2025
$ per month
Year Fixed. % Interest Rate.
| Principal + Interest: | $ |
| Monthly Tax: | $ |
| Monthly Insurance: | $ |
Listing Courtesy of Leonel Espinal Four Points Real Estate, LLC
© 2025 MLS Property Information Network, Inc.. All rights reserved.
© 2025 MLS Property Information Network, Inc. (MLSPIN). All rights reserved.
The property listing data and information, or the Images, set forth herein were provided to MLS Property Information Network, Inc. from third-party sources, including sellers, lessors, landlords, and public records, and were compiled by MLS Property Information Network, Inc. The property listing data and information, and the Images, are for the personal, noncommercial use of consumers having a good faith interest in purchasing, leasing, or renting listed properties of the type displayed to them and may not be used for any purpose other than to identify prospective properties which such consumers may have a good faith interest in purchasing, leasing or renting. MLS Property Information Network, Inc. and its subscribers disclaim any and all representations and warranties as to the accuracy of the property listing data and information, or as to the accuracy of any of the Images, set forth herein.
The property listing data and information, or the Images, set forth herein were provided to MLS Property Information Network, Inc. from third-party sources, including sellers, lessors, landlords, and public records, and were compiled by MLS Property Information Network, Inc. The property listing data and information, and the Images, are for the personal, noncommercial use of consumers having a good faith interest in purchasing, leasing, or renting listed properties of the type displayed to them and may not be used for any purpose other than to identify prospective properties which such consumers may have a good faith interest in purchasing, leasing or renting. MLS Property Information Network, Inc. and its subscribers disclaim any and all representations and warranties as to the accuracy of the property listing data and information, or as to the accuracy of any of the Images, set forth herein.
MLS PIN data last updated at October 15, 2025, 11:49 PM ET
Real Estate IDX Powered by iHomefinder

