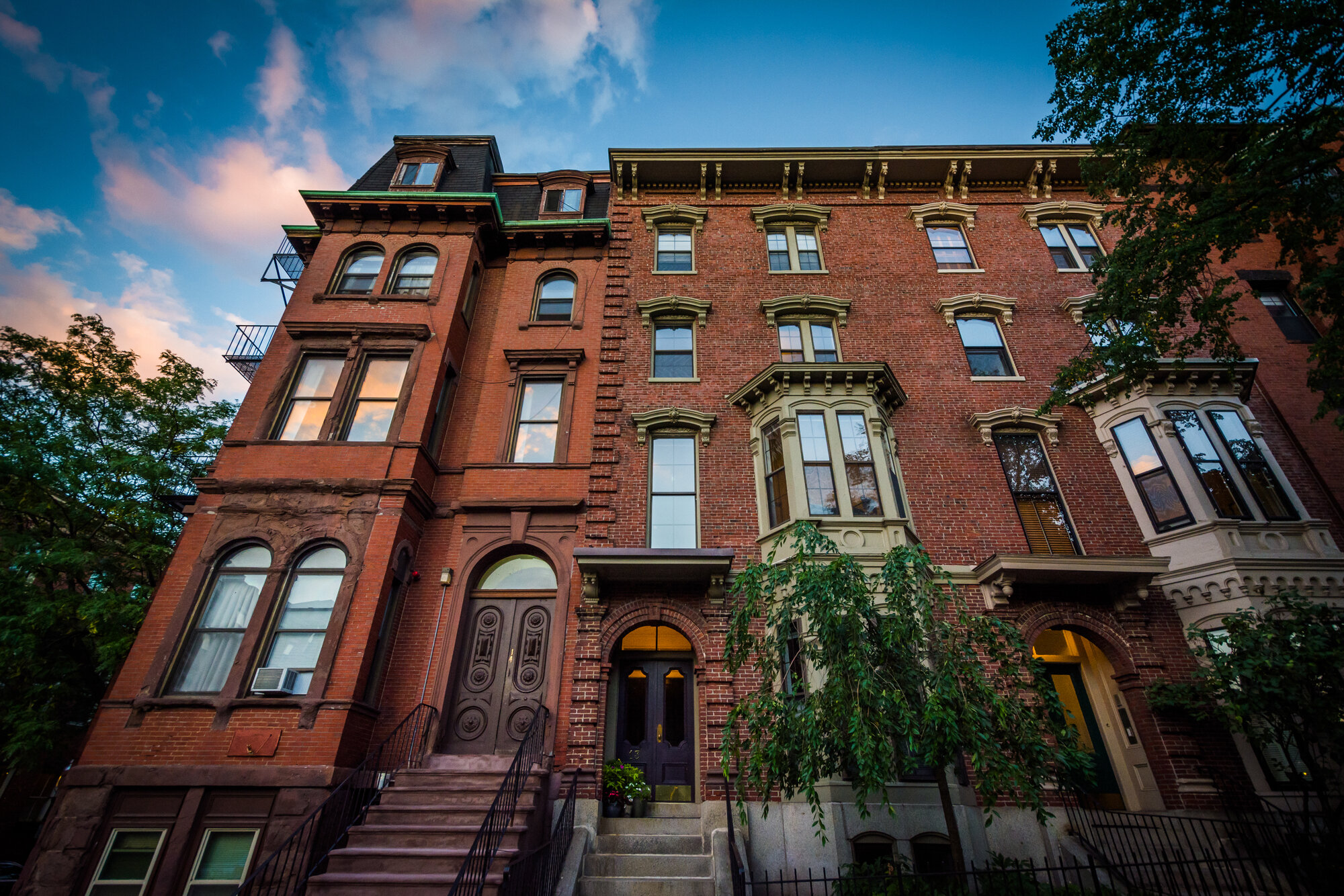Open House: Sep 19, 2025, 5:30 PM - 7:00 PM
Remarks: Open House -- 58 Almont St, Unit 3 Once a formal schoolhouse, this chic 1-bed, 1-bath loft blends historic charm with modern comfort. Enjoy soaring 12-ft ceilings, oversized windows, hardwood floors, central air, in-unit laundry, and generous closets. I
Open House: Sep 20, 2025, 12:00 PM - 1:30 PM
Remarks: Open House -- 58 Almont St, Unit 3 Once a formal schoolhouse, this chic 1-bed, 1-bath loft blends historic charm with modern comfort. Enjoy soaring 12-ft ceilings, oversized windows, hardwood floors, central air, in-unit laundry, and generous closets. I
Open House: Sep 21, 2025, 1:00 PM - 2:30 PM
Remarks: Open House -- 58 Almont St, Unit 3 Once a formal schoolhouse, this chic 1-bed, 1-bath loft blends historic charm with modern comfort. Enjoy soaring 12-ft ceilings, oversized windows, hardwood floors, central air, in-unit laundry, and generous closets. I
58 Almont Street #3
Malden, MA 02148
$398,888 (New)
Beds: 1
Baths: 1
Sq. Ft.: 715
Type: Condo
Listing #73431623
Welcome to 58 Almont Street, Unit 3 -- a former schoolhouse beautifully converted into stylish residences. This sun-filled 1-bed, 1-bath loft features soaring 12-ft ceilings, oversized windows, hardwood floors, central air, in-unit laundry, and generous closet space. Exclusive Parking Spot B, Storage Unit 3, and dedicated bike storage add convenience. Steps to the Northern Strand Community Trail and close to shopping, eateries, the Orange Line, bus routes, and Routes 28, 60 & 99, with downtown Boston minutes away. Malden is booming--don't miss this rare blend of historic charm and modern comfort!
Property Features
County: Middlesex
Map Code: 095
Latitude: 42.42763
Longitude: -71.056976
Directions: Please refer to GPS
Total Rooms: 4
Master Bathroom: No
Number of Full Bathrooms: 1
Amenities: Elevator(s)
Has Fireplace: No
Number of Fireplaces: 0
Heating: Central, Natural Gas
Heating Zones: 1
Cooling: Central Air
Cooling Zones: 1
Floors: Wood
Basement Description: Y
Total Number of Units: 18
Kitchen Description: 15.75x9.333333333, First, Flooring - Wood, Recessed Lighting, Gas Stove
Laundry Description: 3'11" x 2'10", First Floor, In Unit
Living Room Description: 15.166666666x13.083333333, First, Ceiling Fan(s), Flooring - Wood, Open Floorplan, Recessed Lighting
Master Bedroom: 10.166666666x13.083333333, First, Flooring - Wood
Style: Mid-Rise
Stories: 1
Roof: Rubber
Water / Sewer: Public
Septic or Sewer: Public Sewer
Water: Public
Parking Description: Off Street, Assigned
Has Garage: No
Garage Spaces: 0
Parking Spaces: 1
Parking Description: Off Street, Assigned
Lot Size in Acres: 0
Zoning: HB
Water Rights: Ocean, Beach Ownership(Pub
Building Total Area (Sq. Ft.): 715
Waterfront Description: Ocean, Beach Ownership(Public)
Property Type: CC
Property SubType: Condominium
Year Built: 1951
Status: Active
Complex Name: The Almont Condominium
Assessments: 361,200
HOA Fee: $362
Beach Description: Ocean, Beach Ownership(Public)
Tax Amount: $4,049
Tax Year: 2025
Documents Available: Master Deed, Unit Deed, Rules & Regs, Association Financial Statements
$ per month
Year Fixed. % Interest Rate.
| Principal + Interest: | $ |
| Monthly Tax: | $ |
| Monthly Insurance: | $ |
Listing Courtesy of Maria Fabiano Maria Fabiano Realty
© 2025 MLS Property Information Network, Inc.. All rights reserved.
© 2025 MLS Property Information Network, Inc. (MLSPIN). All rights reserved.
The property listing data and information, or the Images, set forth herein were provided to MLS Property Information Network, Inc. from third-party sources, including sellers, lessors, landlords, and public records, and were compiled by MLS Property Information Network, Inc. The property listing data and information, and the Images, are for the personal, noncommercial use of consumers having a good faith interest in purchasing, leasing, or renting listed properties of the type displayed to them and may not be used for any purpose other than to identify prospective properties which such consumers may have a good faith interest in purchasing, leasing or renting. MLS Property Information Network, Inc. and its subscribers disclaim any and all representations and warranties as to the accuracy of the property listing data and information, or as to the accuracy of any of the Images, set forth herein.
The property listing data and information, or the Images, set forth herein were provided to MLS Property Information Network, Inc. from third-party sources, including sellers, lessors, landlords, and public records, and were compiled by MLS Property Information Network, Inc. The property listing data and information, and the Images, are for the personal, noncommercial use of consumers having a good faith interest in purchasing, leasing, or renting listed properties of the type displayed to them and may not be used for any purpose other than to identify prospective properties which such consumers may have a good faith interest in purchasing, leasing or renting. MLS Property Information Network, Inc. and its subscribers disclaim any and all representations and warranties as to the accuracy of the property listing data and information, or as to the accuracy of any of the Images, set forth herein.
MLS PIN data last updated at September 17, 2025, 5:48 PM ET
Real Estate IDX Powered by iHomefinder

