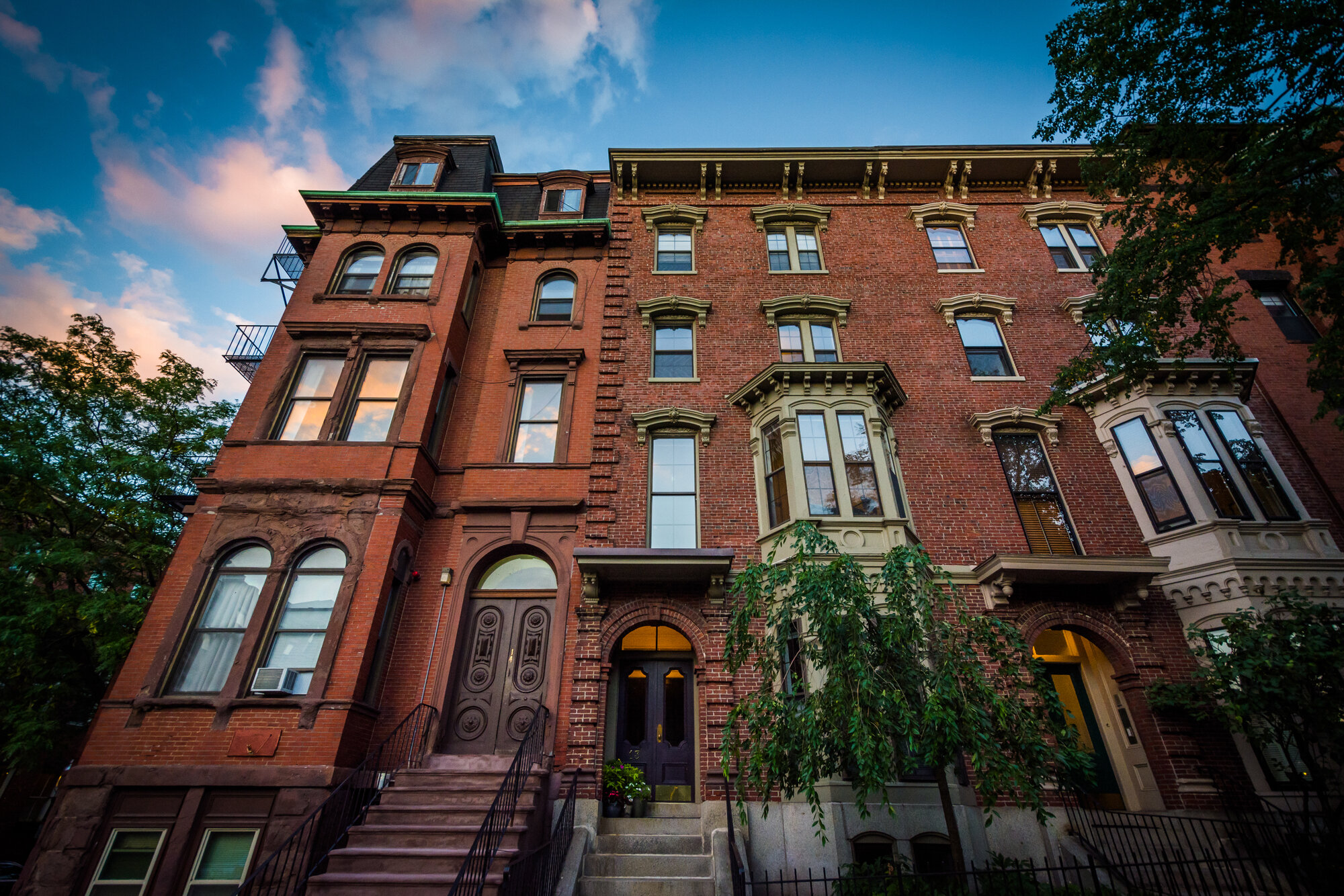Open House: Jul 12, 2025, 11:30 AM - 1:00 PM
Open House: Jul 13, 2025, 11:00 AM - 12:30 PM
67 Prescott St
Medford, MA 02155
$999,000 (New)
Beds: 4
Baths: 2
Sq. Ft.: 2,078
Type: House
Listing #73403025
Situated on a large, level corner lot with a garage, this well-maintained and thoughtfully updated West Medford home offers 4 bedrooms plus a finished third-floor bonus room that can function as a 5th bedroom, office, or flex space. Since 2018, the current owners have made several key upgrades, including a new roof and siding in 2020. Hardwood floors run throughout, with tile in the kitchen and bathrooms. The kitchen features updated appliances, cabinets, countertops, and a walk-in pantry. Off the kitchen, step out onto your deck, which leads down to a spacious, fenced backyard with a patio--perfect for relaxing, entertaining, or outdoor play. A full basement provides ample storage. Located near schools, shopping, and just a short walk to the West Medford commuter rail station for easy access to Boston. Permit process has started for a rear addition (plans included and transferable).
Property Features
County: Middlesex
MLS Area: West Medford
Latitude: 42.419875
Longitude: -71.126168
Directions: Corner of Prescott and Mystic St
Total Rooms: 8
Interior: Bonus Room
Number of Full Bathrooms: 2
Has Fireplace: No
Number of Fireplaces: 0
Heating: Hot Water, Natural Gas
Heating Zones: 1
Cooling: Window Unit(s)
Floors: Wood, Tile, Flooring - Hardwood
Appliances: Gas Water Heater, Range, Dishwasher, Disposal, Refrigerator
Basement Description: Full, Unfinished
Has Basement: Yes
Dining Room Description: 15x15, Main, First, Flooring - Hardwood, Window(s) - Picture, Lighting - Overhead
Kitchen Description: 16x15, Main, First, Flooring - Stone/Ceramic Tile, Window(s) - Picture, Pantry, Countertops - Stone/Granite/Solid, Kitchen Island, Breakfast Bar / Nook, Deck - Exterior, Exterior Access, Gas Stove, Lighting - Overhead
Laundry Description: Gas Dryer Hookup, Washer Hookup
Living Room Description: 15x15, Main, First, Beamed Ceilings, Flooring - Hardwood, Window(s) - Picture, Lighting - Overhead
Master Bedroom: 15x13, Second, Closet, Flooring - Hardwood, Window(s) - Picture
Bedroom 2 Description: 13x12, First, Closet, Flooring - Hardwood, Window(s) - Picture
Bedroom 3 Description: 13x12, Second, Flooring - Hardwood, Window(s) - Picture
Bedroom 4 Description: 15x11, Third, Closet, Flooring - Hardwood, Window(s) - Picture
Style: Colonial
Construction: Frame
Exterior: Porch, Patio, Fenced Yard, Garden
Foundation: Stone
Roof: Shingle
Water / Sewer: Public
Septic or Sewer: Public Sewer
Water: Public
Utilities: for Gas Range, for Gas Dryer, Washer Hookup
Parking Description: Detached, Paved Drive, Off Street, Tandem
Has Garage: Yes
Garage Spaces: 1
Parking Spaces: 2
Parking Description: Detached, Paved Drive, Off Street, Tandem
Lot Description: Corner Lot
Lot Size in Acres: 0.17
Lot Size in Sq. Ft.: 7,479
Zoning: RES
Building Total Area (Sq. Ft.): 2,078
Road Description: Public
Is Year Round: Yes
Grade School: Brooks
Middle High School: Mcglynn/Andrews
High School: Medford Hs
Property Type: SF
Property SubType: Single Family Residence
Year Built: 1900
Status: Active
Assessments: 886,700
Home Owners Association: f
Tax Amount: $7,555
Tax Year: 2025
$ per month
Year Fixed. % Interest Rate.
| Principal + Interest: | $ |
| Monthly Tax: | $ |
| Monthly Insurance: | $ |
Listing Courtesy of Kim Covino & Co. Team Compass
© 2025 MLS Property Information Network, Inc.. All rights reserved.
© 2025 MLS Property Information Network, Inc. (MLSPIN). All rights reserved.
The property listing data and information, or the Images, set forth herein were provided to MLS Property Information Network, Inc. from third-party sources, including sellers, lessors, landlords, and public records, and were compiled by MLS Property Information Network, Inc. The property listing data and information, and the Images, are for the personal, noncommercial use of consumers having a good faith interest in purchasing, leasing, or renting listed properties of the type displayed to them and may not be used for any purpose other than to identify prospective properties which such consumers may have a good faith interest in purchasing, leasing or renting. MLS Property Information Network, Inc. and its subscribers disclaim any and all representations and warranties as to the accuracy of the property listing data and information, or as to the accuracy of any of the Images, set forth herein.
The property listing data and information, or the Images, set forth herein were provided to MLS Property Information Network, Inc. from third-party sources, including sellers, lessors, landlords, and public records, and were compiled by MLS Property Information Network, Inc. The property listing data and information, and the Images, are for the personal, noncommercial use of consumers having a good faith interest in purchasing, leasing, or renting listed properties of the type displayed to them and may not be used for any purpose other than to identify prospective properties which such consumers may have a good faith interest in purchasing, leasing or renting. MLS Property Information Network, Inc. and its subscribers disclaim any and all representations and warranties as to the accuracy of the property listing data and information, or as to the accuracy of any of the Images, set forth herein.
MLS PIN data last updated at July 11, 2025, 9:45 PM ET
Real Estate IDX Powered by iHomefinder

