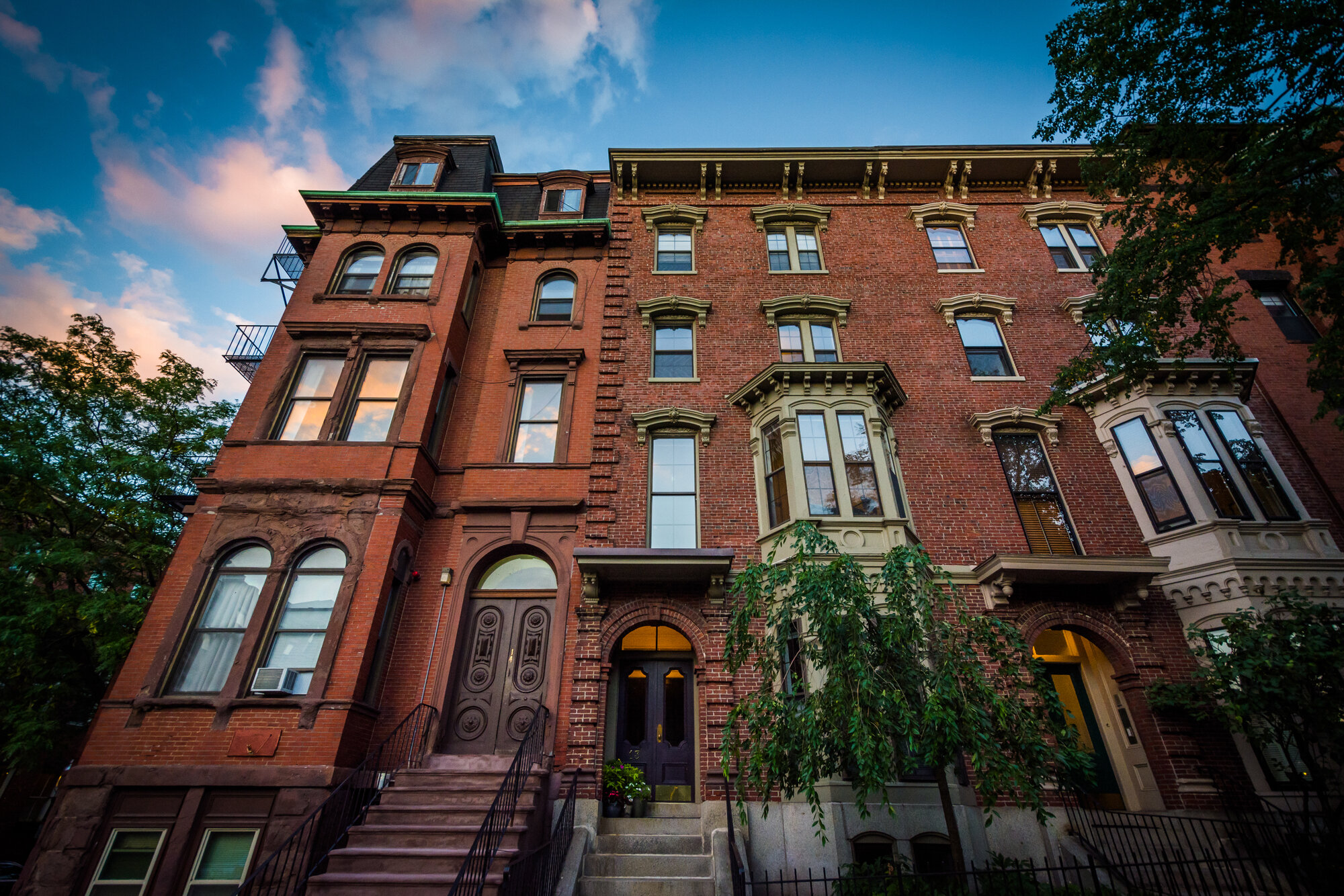Open House: Jul 13, 2025, 1:00 PM - 2:30 PM
9 Stanley Road
Belmont, MA 02478
$2,995,000
Beds: 6
Baths: 5
Sq. Ft.: 6,794
Type: House
Listing #73398680
EXCEPTIONAL NEW CONSTRUCTION in a league of its own. Perfect harmony of classic charm, quality detail & luxury amenities seldom found at this price. Welcoming entrance with custom iron and wood staircase flanked by entertaining areas to both sides with option of FIRST FLOOR BEDROOM. Expansive open concept offers high ceilings, impressive gourmet kitchen with top-of-the-line appliances open to grand family rm with fireplace and slider leading to stone patio. Oversized windows that bathe the interior with natural light. Elegant primary bedroom suite with luxurious lavish bath and designer imported mosaic tile shower w/ soaking tub. Second floor office, all bedrooms w/en suite baths. Colossal flexible 3rd floor for game room or bedroom w/full bath. Walk to Trans, shop & restaurants & conservation land, Beaver brook, Lone Tree & Rock Meadow minutes to Route 2 & 95.
Property Features
County: Middlesex
Neighborhood: Kendall Gardens
Latitude: 42.397409
Longitude: -71.194911
Directions: Mill St. to Stanley Road across from The Woodland's
Total Rooms: 12
Interior: Recessed Lighting, Bathroom - Full, Home Office, Bonus Room, Great Room, Walk-up Attic, Finish - Sheetrock
Master Bathroom: Yes
Number of Full Bathrooms: 5
Has Fireplace: Yes
Number of Fireplaces: 1
Heating: Central, Forced Air, Natural Gas
Heating Zones: 3
Cooling: Central Air
Cooling Zones: 3
Floors: Wood, Engineered Hardwood, Flooring - Wood
Appliances: Gas Water Heater, Oven, Dishwasher, Disposal, ENERGY STAR Qualified Refrigerator, Range Hood, Cooktop
Basement Description: Full, Partially Finished, Interior Entry
Has Basement: Yes
Dining Room Description: 19x12, First, Closet, Flooring - Wood, Chair Rail, Recessed Lighting, Wainscoting, Wine Chiller, Crown Molding
Family Room Description: 28x17, First, Flooring - Wood, Exterior Access, Open Floorplan, Recessed Lighting, Slider, Decorative Molding
Kitchen Description: 17x17, Main, First, Flooring - Wood, Dining Area, Kitchen Island, Cabinets - Upgraded, Open Floorplan, Recessed Lighting, Stainless Steel Appliances, Lighting - Pendant
Laundry Description: Electric Dryer Hookup, Sink, Second Floor
Living Room Description: 20x13, First, Beamed Ceilings, Flooring - Wood, Recessed Lighting, Crown Molding
Master Bedroom: 18x17, Second, Bathroom - Full, Bathroom - Double Vanity/Sink, Walk-In Closet(s), Closet/Cabinets - Custom Built, Flooring - Wood, Recessed Lighting, Wainscoting
Bedroom 2 Description: 14x13, Second, Bathroom - Full, Closet, Flooring - Wood, Recessed Lighting
Bedroom 3 Description: 14x12, Second, Bathroom - Full, Closet, Flooring - Wood, Recessed Lighting
Bedroom 4 Description: 13x12, Second, Bathroom - Full, Closet, Flooring - Wood, Recessed Lighting
Style: Colonial, Contemporary
Construction: Frame
Exterior: Patio, Rain Gutters, Professional Landscaping, Sprinkler System, Decorative Lighting, Screens, Fenced Yard, Stone Wall
Foundation: Concrete Perimeter
Roof: Shingle
Water / Sewer: Public
Septic or Sewer: Public Sewer
Water: Public
Electric: Circuit Breakers, 200+ Amp Service
Utilities: for Gas Range
Parking Description: Attached, Garage Door Opener, Garage Faces Side, Insulated, Paved Drive, Off Street, Driveway, Paved
Has Garage: Yes
Garage Spaces: 2
Parking Spaces: 2
Parking Description: Attached, Garage Door Opener, Garage Faces Side, Insulated, Paved Drive, Off Street, Driveway, Paved
Lot Description: Corner Lot, Level
Lot Size in Acres: 0.22
Lot Size in Sq. Ft.: 9,497
Zoning: SC
Building Total Area (Sq. Ft.): 6,794
Road Description: Public
Is Year Round: Yes
Grade School: Wellington
Middle High School: Chenery
High School: Belmont
Property Type: SF
Property SubType: Single Family Residence
Year Built: 2025
Status: Active
Home Owners Association: f
Tax Amount: $0
Tax Year: 2025
$ per month
Year Fixed. % Interest Rate.
| Principal + Interest: | $ |
| Monthly Tax: | $ |
| Monthly Insurance: | $ |
Listing Courtesy of The Toland Team Berkshire Hathaway HomeServices Commonwealth Real Estate
© 2025 MLS Property Information Network, Inc.. All rights reserved.
© 2025 MLS Property Information Network, Inc. (MLSPIN). All rights reserved.
The property listing data and information, or the Images, set forth herein were provided to MLS Property Information Network, Inc. from third-party sources, including sellers, lessors, landlords, and public records, and were compiled by MLS Property Information Network, Inc. The property listing data and information, and the Images, are for the personal, noncommercial use of consumers having a good faith interest in purchasing, leasing, or renting listed properties of the type displayed to them and may not be used for any purpose other than to identify prospective properties which such consumers may have a good faith interest in purchasing, leasing or renting. MLS Property Information Network, Inc. and its subscribers disclaim any and all representations and warranties as to the accuracy of the property listing data and information, or as to the accuracy of any of the Images, set forth herein.
The property listing data and information, or the Images, set forth herein were provided to MLS Property Information Network, Inc. from third-party sources, including sellers, lessors, landlords, and public records, and were compiled by MLS Property Information Network, Inc. The property listing data and information, and the Images, are for the personal, noncommercial use of consumers having a good faith interest in purchasing, leasing, or renting listed properties of the type displayed to them and may not be used for any purpose other than to identify prospective properties which such consumers may have a good faith interest in purchasing, leasing or renting. MLS Property Information Network, Inc. and its subscribers disclaim any and all representations and warranties as to the accuracy of the property listing data and information, or as to the accuracy of any of the Images, set forth herein.
MLS PIN data last updated at July 11, 2025, 11:54 PM ET
Real Estate IDX Powered by iHomefinder

