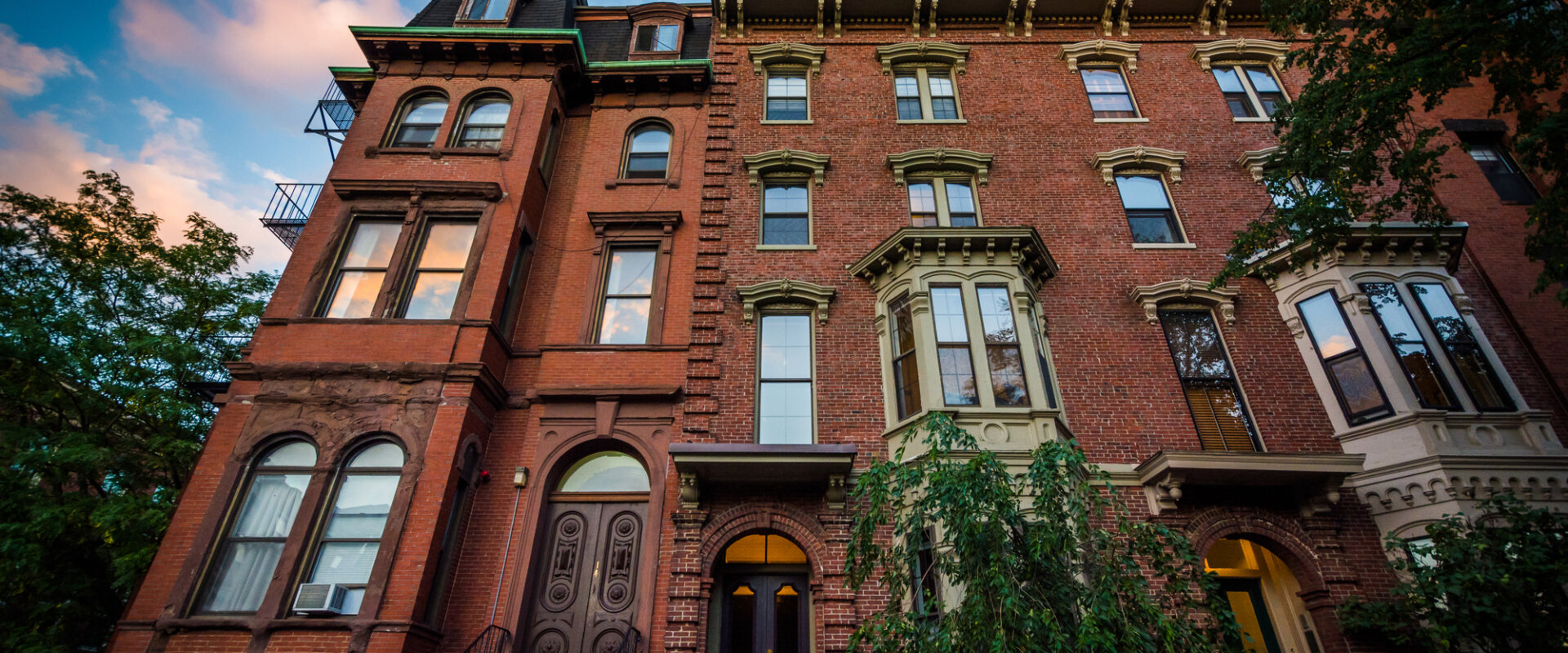10 West St #10
Arlington, MA 02476
$699,000
Beds: 3
Baths: 1
Sq. Ft.: 1,342
Type: Condo
Listing #73214578
Don't miss this 3-bedroom, 1-bath charming Arlington Heights condo with large windows, high ceilings, and abundant natural light throughout! The exclusive-use front porch welcomes you into a spacious living room complemented by hardwood floors & bow windows. A beautiful dining room with a fireplace and built-in hutch is ready for all your entertaining needs. The eat-in kitchen leads out to a 3-season porch that overlooks the oversized backyard. In-unit laundry, vinyl replacement windows, two parking spaces, electric car charger, and plenty of deeded basement storage add to the convenience and comfort! The location is ideal, with the convenience of Trader Joe's, Starbucks, Whole Foods, and more. Situated on a lot that's nearly a quarter acre, the outdoor space at this home is a rare find! Recent updates include a new hot water heater & electrical panel (2023), interior paint, refinished hardwood floors, & rebuilt front porch (2021), steam gas boiler (2015), and roof (2008).
Property Features
County: Middlesex
MLS Area: Arlington Heights
Latitude: 42.421303
Longitude: -71.187891
Directions: Between Appleton St and Wollaston Ave
Total Rooms: 6
Number of Full Bathrooms: 1
Has Fireplace: Yes
Number of Fireplaces: 1
Heating: Steam, Natural Gas
Heating Zones: 1
Cooling: Window Unit(s)
Floors: Tile, Hardwood
Appliances: Range, Dishwasher, Disposal, Microwave, Refrigerator, Freezer, Washer, Dryer
Basement Description: Y
Total Number of Units: 2
Dining Room Description: 14x12, First, Flooring - Hardwood, Window(s) - Bay/Bow/Box
Kitchen Description: 20x12, First, Flooring - Stone/Ceramic Tile
Laundry Description: First Floor, In Unit
Living Room Description: 14x12, First, Flooring - Hardwood, Window(s) - Bay/Bow/Box
Master Bedroom: 12x11, First, Flooring - Hardwood
Bedroom 2 Description: 10x9, First, Flooring - Hardwood
Bedroom 3 Description: 15x12, Second, Flooring - Hardwood
Stories: 3
Construction: Frame
Exterior: Porch
Roof: Shingle
Water / Sewer: Public
Septic or Sewer: Public Sewer
Water: Public
Electric: Circuit Breakers, 100 Amp Service
Utilities: for Gas Range
Parking Description: Off Street, Exclusive Parking
Has Garage: No
Garage Spaces: 0
Parking Spaces: 2
Parking Description: Off Street, Exclusive Parking
Lot Size in Acres: 0.22
Lot Size in Sq. Ft.: 9,375
Zoning: R2
Building Total Area (Sq. Ft.): 1,342
Is Year Round: Yes
Grade School: Dallin
Middle High School: Gibbs/Ottoson
High School: Arlington High
Property Type: CC
Property SubType: Condominium
Year Built: 1909
Status: Active
Assessments: 585,700
Home Owners Association: t
HOA Fee: $180
HOA Frequency: Monthly
Pets: Yes w/ Restrictions
Tax Amount: $6,203
Tax Year: 2024
Documents Available: Master Deed, Floor Plans
Buyer Agency Compensation: Buyer Agency: 2.5, Sub-Agency Relationship Offered: No, Transaction Broker: 1, Compensation Based On: Gross/Full Sale Price
$ per month
Year Fixed. % Interest Rate.
| Principal + Interest: | $ |
| Monthly Tax: | $ |
| Monthly Insurance: | $ |
Listing Courtesy of Amy Weitzman Commonwealth Standard Realty Advisors, 617-286-6855
© 2024 MLS Property Information Network, Inc.. All rights reserved.
© 2024 MLS Property Information Network, Inc. (MLSPIN). All rights reserved.
The property listing data and information, or the Images, set forth herein were provided to MLS Property Information Network, Inc. from third-party sources, including sellers, lessors, landlords, and public records, and were compiled by MLS Property Information Network, Inc. The property listing data and information, and the Images, are for the personal, noncommercial use of consumers having a good faith interest in purchasing, leasing, or renting listed properties of the type displayed to them and may not be used for any purpose other than to identify prospective properties which such consumers may have a good faith interest in purchasing, leasing or renting. MLS Property Information Network, Inc. and its subscribers disclaim any and all representations and warranties as to the accuracy of the property listing data and information, or as to the accuracy of any of the Images, set forth herein.
The property listing data and information, or the Images, set forth herein were provided to MLS Property Information Network, Inc. from third-party sources, including sellers, lessors, landlords, and public records, and were compiled by MLS Property Information Network, Inc. The property listing data and information, and the Images, are for the personal, noncommercial use of consumers having a good faith interest in purchasing, leasing, or renting listed properties of the type displayed to them and may not be used for any purpose other than to identify prospective properties which such consumers may have a good faith interest in purchasing, leasing or renting. MLS Property Information Network, Inc. and its subscribers disclaim any and all representations and warranties as to the accuracy of the property listing data and information, or as to the accuracy of any of the Images, set forth herein.
MLS PIN data last updated at March 24, 2024 6:29 PM ET
Real Estate IDX Powered by iHomefinder

