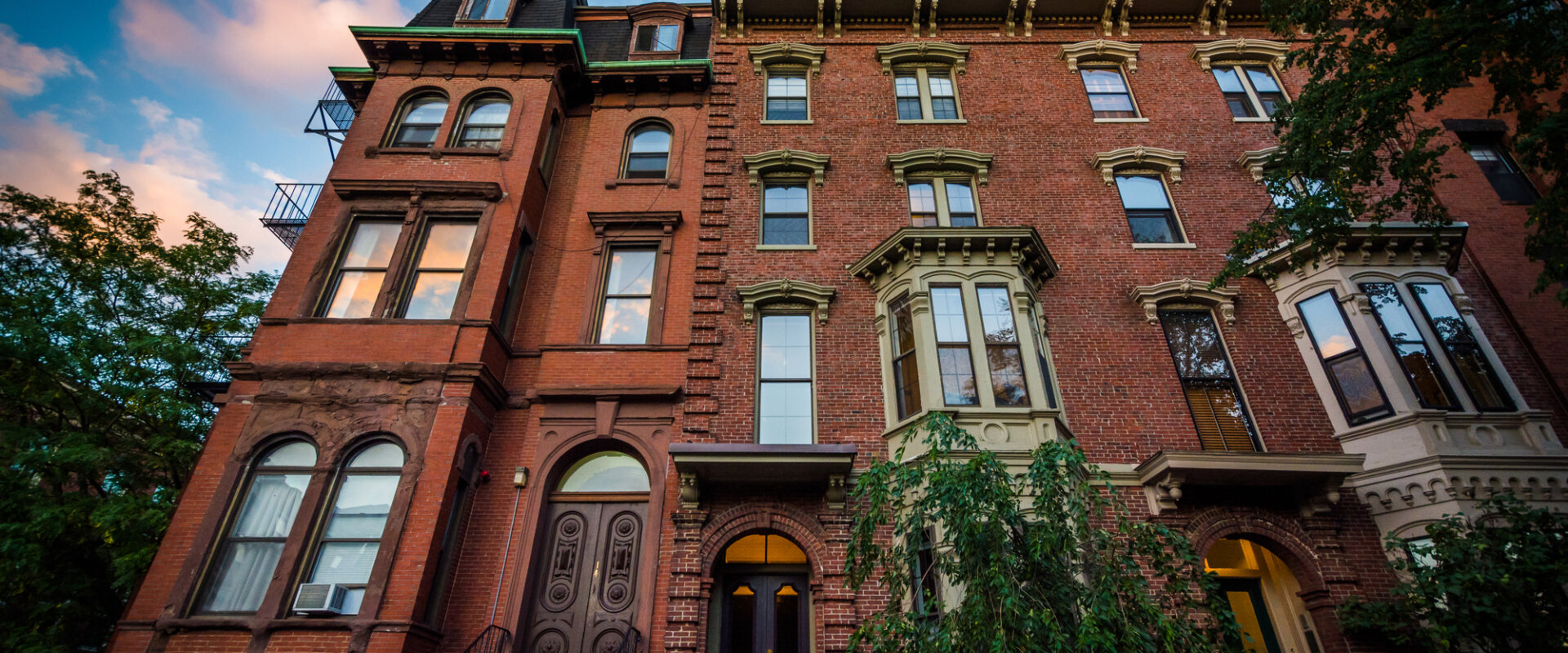53 Johnson Ave
Medford, MA 02155
$1,150,000
Beds: 4
Baths: 2 | 1
Sq. Ft.: 2,400
Type: House
Listing #73225938
Classic Character, Old World Charm and much sought after West Medford Location!! Do not miss this Grand 4/5 bedroom Home! Oak Trimmed interior includes Entrance Foyer and Jack and Jill Stairs., Living Room with Fireplace, Beamed Ceilings and window seats. The Large Dining Room also with Beamed Ceil, Oversized built in cabinet and a slider to the exterior deck and yard for entertaining. The large eat in Kitchen is well lite, has ample storage and updated Corian counter tops Steps to West Medford Square and the Commuter Rail. Near Playstead Park, Fells Reservation, Mystic Lakes, Close to Arlington and Winchester Centers, shopping, Dining , Schools Etc .Solar Panels add more value to the Quality Experience!
Property Features
County: Middlesex
MLS Area: West Medford
Latitude: 42.423579
Longitude: -71.137302
Directions: from Grove Street or Tyler Ave.
Total Rooms: 9
Interior: Entrance Foyer, Vestibule, Entry Hall, Walk-up Attic
Master Bathroom: Yes
Number of Full Bathrooms: 2
1/2 Baths: 1
Has Fireplace: Yes
Number of Fireplaces: 1
Heating: Hot Water, Natural Gas
Heating Zones: 3
Cooling: Window Unit(s)
Floors: Tile, Hardwood
Appliances: Gas Water Heater
Basement Description: Partially Finished
Has Basement: Yes
Dining Room Description: First, Beamed Ceilings, Flooring - Hardwood, Window(s) - Bay/Bow/Box
Kitchen Description: First, Bathroom - Half, Pantry, Countertops - Upgraded, Cabinets - Upgraded
Laundry Description: Second Floor
Living Room Description: First, Beamed Ceilings, Flooring - Hardwood
Master Bedroom: Second, Flooring - Hardwood
Bedroom 2 Description: Second, Flooring - Hardwood
Bedroom 3 Description: Second, Flooring - Hardwood
Bedroom 4 Description: Third, Flooring - Hardwood, Window(s) - Bay/Bow/Box, French Doors, Remodeled, Lighting - Overhead, Vestibule
Style: Colonial
Construction: Frame
Exterior: Porch - Enclosed, Deck, Patio, Storage, Fenced Yard
Foundation: Stone
Roof: Shingle
Water / Sewer: Public
Septic or Sewer: Public Sewer
Water: Public
Electric: 220 Volts, 100 Amp Service
Parking Description: Detached, Paved Drive, Off Street, Stone/Gravel
Has Garage: Yes
Garage Spaces: 1
Parking Spaces: 2
Parking Description: Detached, Paved Drive, Off Street, Stone/Gravel
Lot Description: Level
Lot Size in Acres: 0.12
Lot Size in Sq. Ft.: 5,202
Zoning: res
Water Rights: Beach Front, Lake/Pond, Bea
Building Total Area (Sq. Ft.): 2,400
Road Description: Public
Waterfront Description: Beach Front, Lake/Pond, Beach Ownership(Public)
Is Beach Front: No
Is Year Round: Yes
Property Type: SF
Property SubType: Single Family Residence
Year Built: 1903
Status: Active
Assessments: 851,000
Home Owners Association: f
Beach Description: Beach Front, Lake/Pond, Beach Ownership(Public)
Tax Amount: $7,251
Tax Year: 2024
Buyer Agency Compensation: Buyer Agency: 2, Sub-Agency Relationship Offered: No, Transaction Broker: 2, Compensation Based On: Net Sale Price
$ per month
Year Fixed. % Interest Rate.
| Principal + Interest: | $ |
| Monthly Tax: | $ |
| Monthly Insurance: | $ |
Listing Courtesy of Thomas Lee RE/MAX Andrew Realty Services
© 2024 MLS Property Information Network, Inc.. All rights reserved.
© 2024 MLS Property Information Network, Inc. (MLSPIN). All rights reserved.
The property listing data and information, or the Images, set forth herein were provided to MLS Property Information Network, Inc. from third-party sources, including sellers, lessors, landlords, and public records, and were compiled by MLS Property Information Network, Inc. The property listing data and information, and the Images, are for the personal, noncommercial use of consumers having a good faith interest in purchasing, leasing, or renting listed properties of the type displayed to them and may not be used for any purpose other than to identify prospective properties which such consumers may have a good faith interest in purchasing, leasing or renting. MLS Property Information Network, Inc. and its subscribers disclaim any and all representations and warranties as to the accuracy of the property listing data and information, or as to the accuracy of any of the Images, set forth herein.
The property listing data and information, or the Images, set forth herein were provided to MLS Property Information Network, Inc. from third-party sources, including sellers, lessors, landlords, and public records, and were compiled by MLS Property Information Network, Inc. The property listing data and information, and the Images, are for the personal, noncommercial use of consumers having a good faith interest in purchasing, leasing, or renting listed properties of the type displayed to them and may not be used for any purpose other than to identify prospective properties which such consumers may have a good faith interest in purchasing, leasing or renting. MLS Property Information Network, Inc. and its subscribers disclaim any and all representations and warranties as to the accuracy of the property listing data and information, or as to the accuracy of any of the Images, set forth herein.
MLS PIN data last updated at April 23, 2024 11:38 PM ET
Real Estate IDX Powered by iHomefinder

