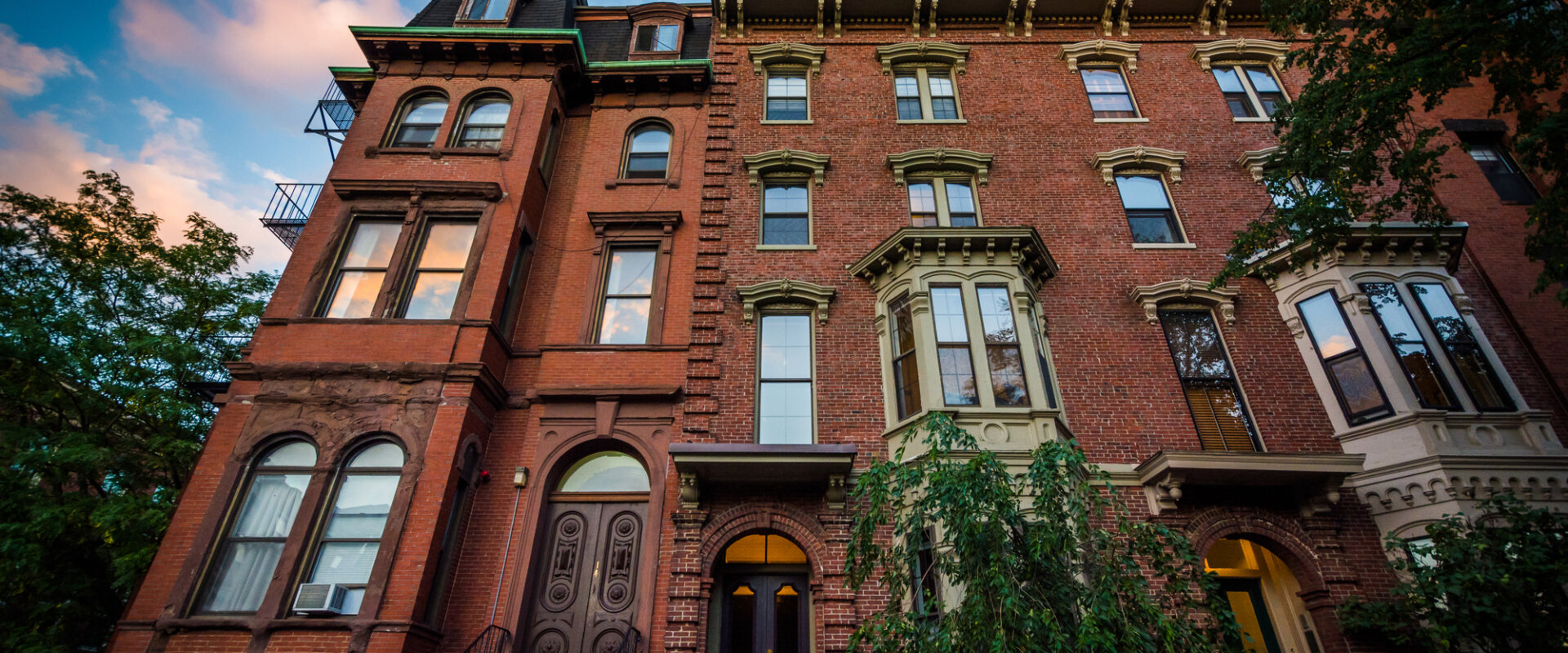Open House: May 4, 2024 11:30 AM - 1:00 PM
Open House: May 5, 2024 11:30 AM - 1:00 PM
78 Walnut Street
Belmont, MA 02478
$989,900
Beds: 3
Baths: 2
Sq. Ft.: 1,657
Type: House
Listing #73228381
Fantastic opportunity to enter Belmont! Classic ranch has been well cared for with many upgrades including 2021 Navien boiler and tankless water heater, 2016 kitchen with granite countertops and soft close cabinets, young roof and more. Fully finished basement offers 720 sq ft of additional living space with a 3/4 bathroom, wet bar and bonus room to be utilized however you need. Playroom, office or home gym, so many possibilities. No shortage of storage space with several closets and utility room. All of this situated on a level, low maintenance lot. Nearby local eateries and amenities like Orangetheory Fitness, Tatte Bakery, Cafe Vanak, etc. Just half a mile to the Waverley Commuter Rail stop and close to several bus routes. Definitely not a drive by!
Property Features
County: Middlesex
Latitude: 42.383559
Longitude: -71.186231
Directions: GPS
Total Rooms: 7
Interior: Closet, Bonus Room
Number of Full Bathrooms: 2
Has Fireplace: Yes
Number of Fireplaces: 1
Heating: Baseboard
Cooling: Window Unit(s), Whole House Fan
Floors: Vinyl, Hardwood, Flooring - Vinyl
Appliances: Tankless Water Heater, Range, Dishwasher, Disposal, Refrigerator, Washer
Basement Description: Full
Has Basement: Yes
Family Room Description: 25.75x21.666666, Basement, Closet, Flooring - Vinyl, Wet Bar
Kitchen Description: 15x12, First, Flooring - Stone/Ceramic Tile, Countertops - Stone/Granite/Solid, Exterior Access, Recessed Lighting, Stainless Steel Appliances
Laundry Description: 7'9" x 13'1", Electric Dryer Hookup, Washer Hookup, In Basement
Living Room Description: 15.083333x13.333333, First, Flooring - Hardwood
Master Bedroom: 11.666666x12, First, Flooring - Hardwood
Bedroom 2 Description: 11.666666x10.916666, First, Flooring - Hardwood
Bedroom 3 Description: 8.083333x10.666666, First, Flooring - Hardwood
Style: Ranch
Exterior: Patio
Foundation: Concrete Perimeter
Roof: Shingle
Water / Sewer: Public
Septic or Sewer: Public Sewer
Water: Public
Electric: 200+ Amp Service
Parking Description: Off Street, Paved
Has Garage: No
Garage Spaces: 0
Parking Spaces: 2
Parking Description: Off Street, Paved
Lot Description: Level
Lot Size in Acres: 0.09
Lot Size in Sq. Ft.: 3,950
Zoning: R
Building Total Area (Sq. Ft.): 1,657
Road Description: Public
Grade School: Butler*
Middle High School: Bms
High School: Bhs
Property Type: SF
Property SubType: Single Family Residence
Year Built: 1952
Status: Active
Assessments: 898,000
Home Owners Association: f
Tax Amount: $10,094
Tax Year: 2023
Buyer Agency Compensation: Buyer Agency: 2.5, Sub-Agency Relationship Offered: No, Transaction Broker: 2.5, Compensation Based On: Net Sale Price
$ per month
Year Fixed. % Interest Rate.
| Principal + Interest: | $ |
| Monthly Tax: | $ |
| Monthly Insurance: | $ |
Listing Courtesy of Alana Colombo eXp Realty
© 2024 MLS Property Information Network, Inc.. All rights reserved.
© 2024 MLS Property Information Network, Inc. (MLSPIN). All rights reserved.
The property listing data and information, or the Images, set forth herein were provided to MLS Property Information Network, Inc. from third-party sources, including sellers, lessors, landlords, and public records, and were compiled by MLS Property Information Network, Inc. The property listing data and information, and the Images, are for the personal, noncommercial use of consumers having a good faith interest in purchasing, leasing, or renting listed properties of the type displayed to them and may not be used for any purpose other than to identify prospective properties which such consumers may have a good faith interest in purchasing, leasing or renting. MLS Property Information Network, Inc. and its subscribers disclaim any and all representations and warranties as to the accuracy of the property listing data and information, or as to the accuracy of any of the Images, set forth herein.
The property listing data and information, or the Images, set forth herein were provided to MLS Property Information Network, Inc. from third-party sources, including sellers, lessors, landlords, and public records, and were compiled by MLS Property Information Network, Inc. The property listing data and information, and the Images, are for the personal, noncommercial use of consumers having a good faith interest in purchasing, leasing, or renting listed properties of the type displayed to them and may not be used for any purpose other than to identify prospective properties which such consumers may have a good faith interest in purchasing, leasing or renting. MLS Property Information Network, Inc. and its subscribers disclaim any and all representations and warranties as to the accuracy of the property listing data and information, or as to the accuracy of any of the Images, set forth herein.
MLS PIN data last updated at May 1, 2024 11:57 PM ET
Real Estate IDX Powered by iHomefinder

